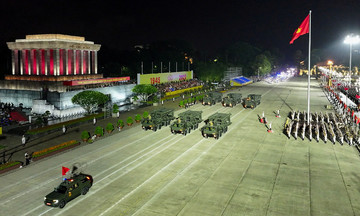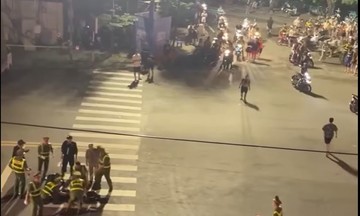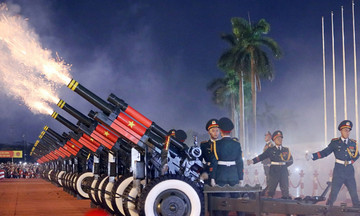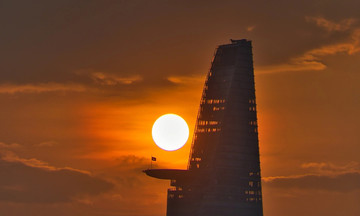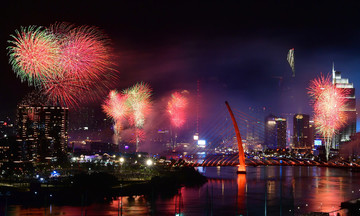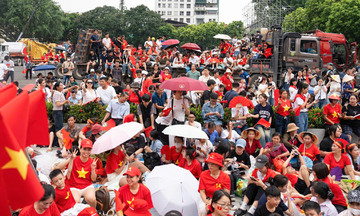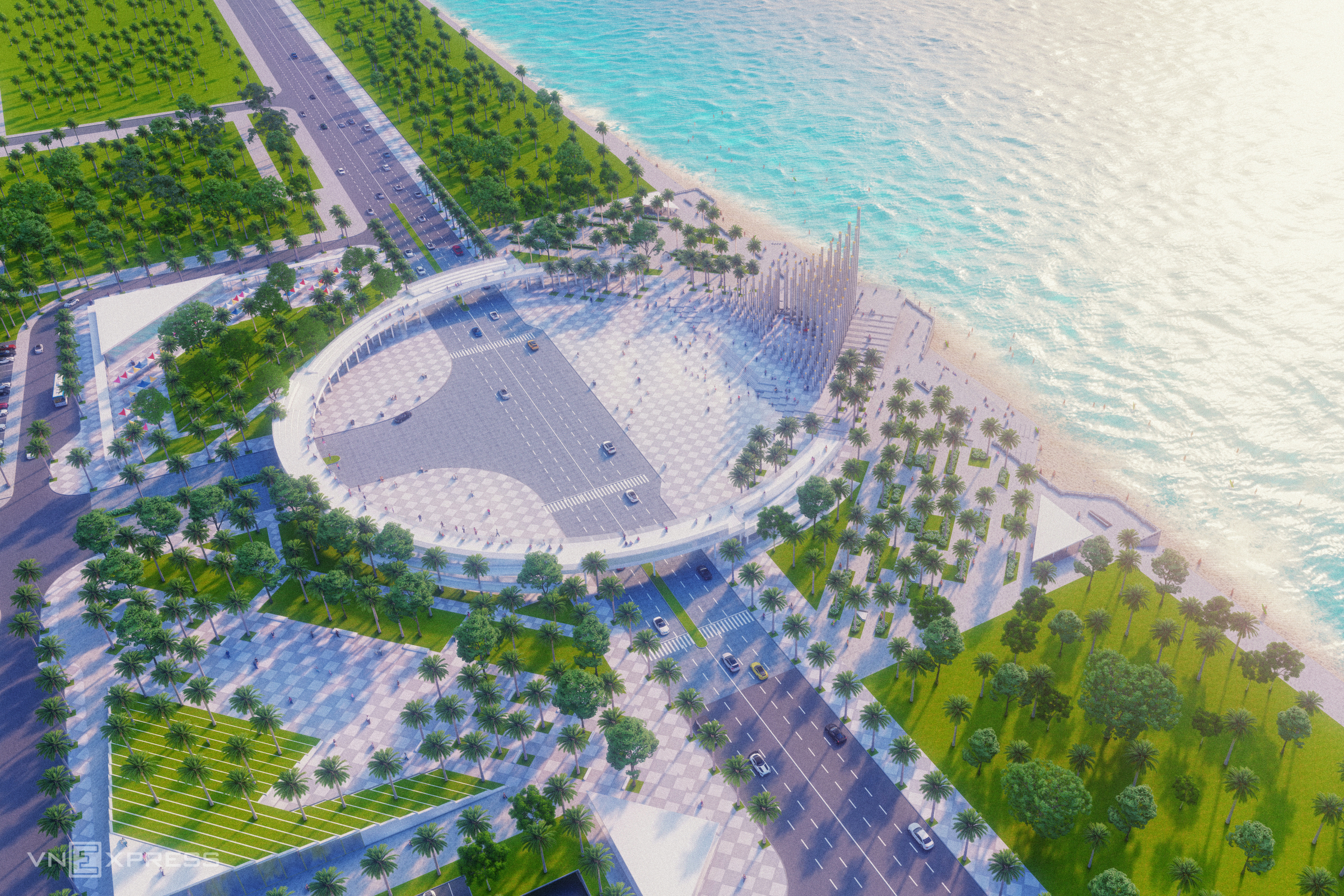 |
The reinforced concrete pillars are clad in mosaic tiles, creating a striking effect when illuminated at night. The 5,800 m2 square features tiered seating that doubles as a stage for events and water shows. (Source not provided) |
An artist's impression of Tam Thang square on Thuy Van street, Vung Tau ward, TP HCM.
This design was selected after three rounds of competition organized by the former Vung Tau People's Committee (UBND). Last year, the city authorities chose a design inspired by Large Mountain and Small Mountain, but later changed their minds.
The structure is being built on a site of over 16,700 m2 along Thuy Van street facing the sea and two plots on either side of Le Hong Phong street, with a total area of approximately 23,400 m2.
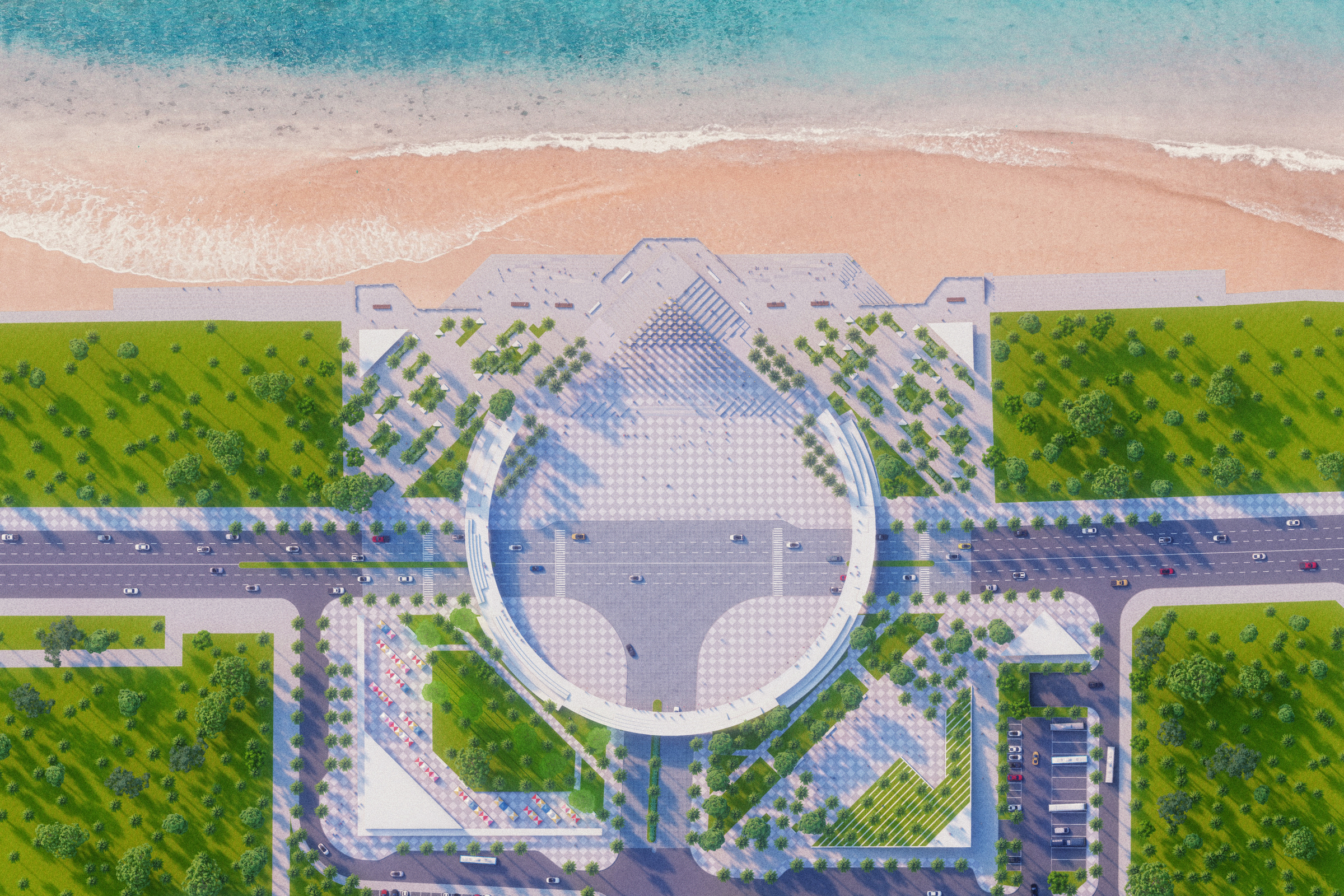 |
The viewing platform on the seaward side, about 3.6 m above the square, is accessible by two staircases on either side and serves as a check-in spot, cafe, and refreshment area. (Source not provided) |
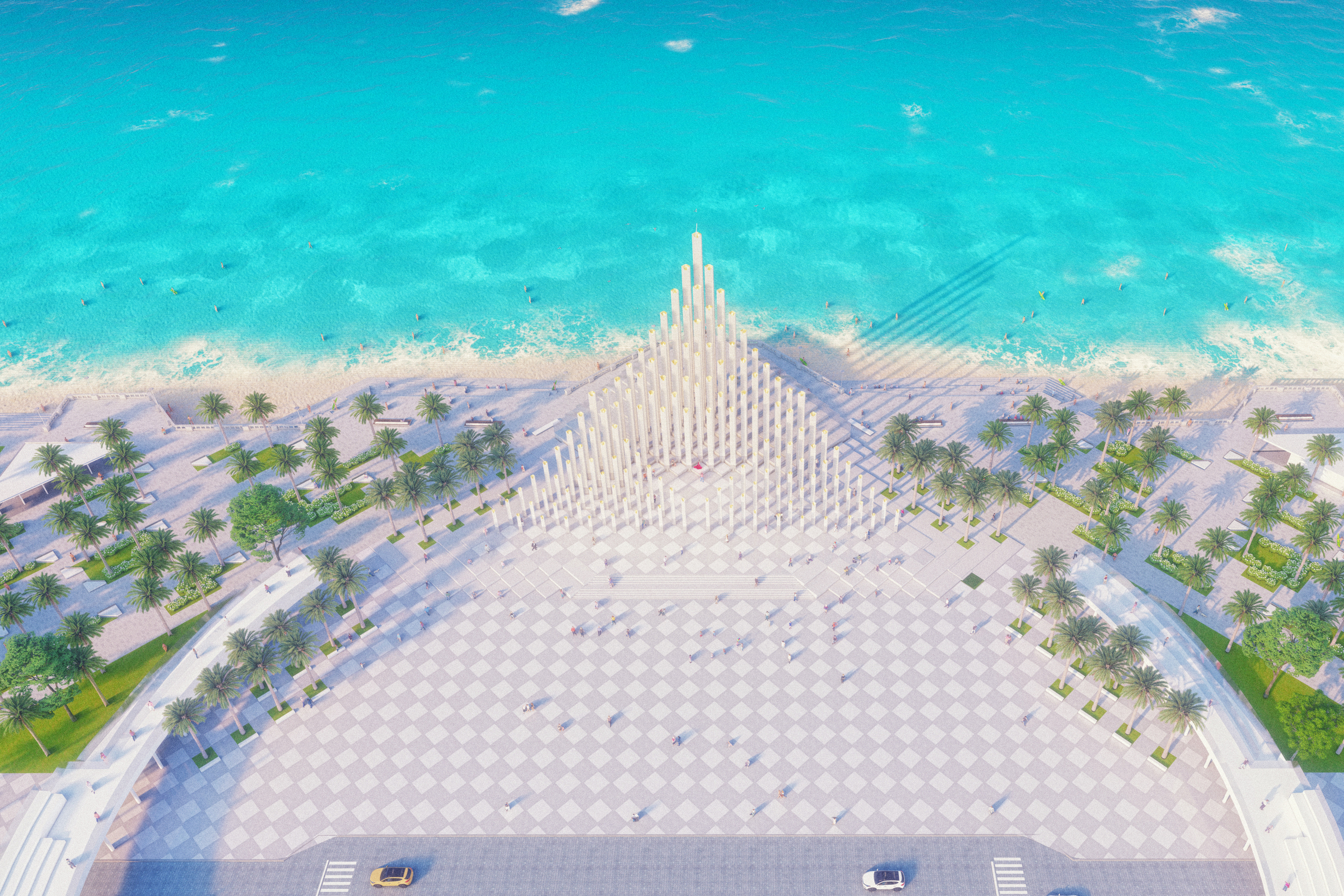 |
The steel frame of the viewing platform at Tam Thang square is currently under construction. (Source not provided) |
The design draws inspiration from the three ancient villages of Thang Nhat, Thang Nhi, and Thang Tam - the origins of Vung Tau city.
The overall design rises like three prows pointing towards the sea, embodying the aspiration to reach out to the vast ocean. The symbol consists of triangular pillars, placed on three triangular blocks representing the three ancient villages, creating an open space in the center - a connection between the past and the present. The pillars are arranged in increasing height towards the sea, from 10.9 m to over 31.6 m, creating a strong visual effect, evoking the image of sails billowing in the wind as a ship heads out to sea.
The two plots adjacent to Le Hong Phong and Thuy Van streets will house parking lots, exhibition areas, and other services. These two areas will be connected by an arched pedestrian bridge.
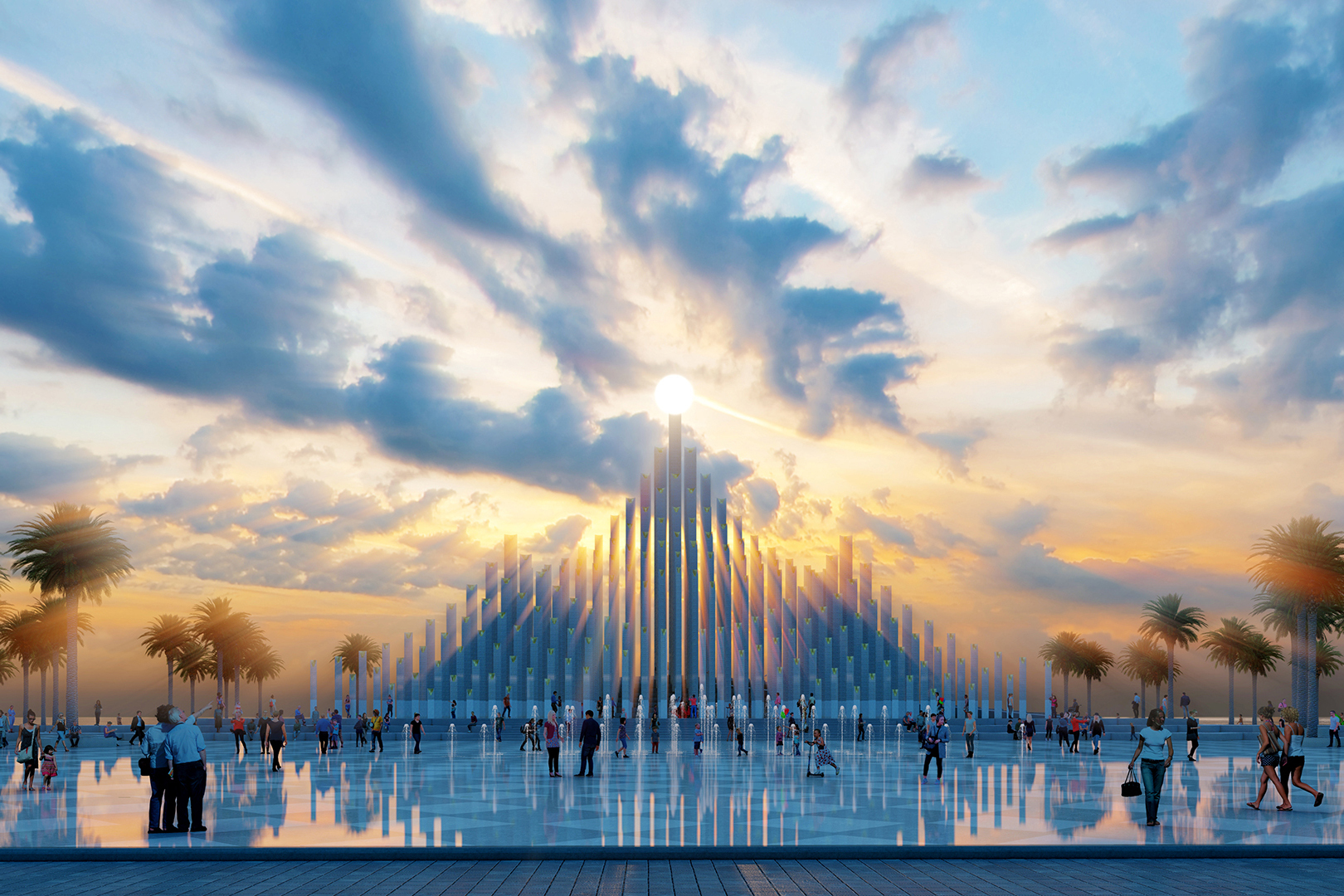 |
Workers lay granite steps leading from the square down to the beach. (Source not provided) |
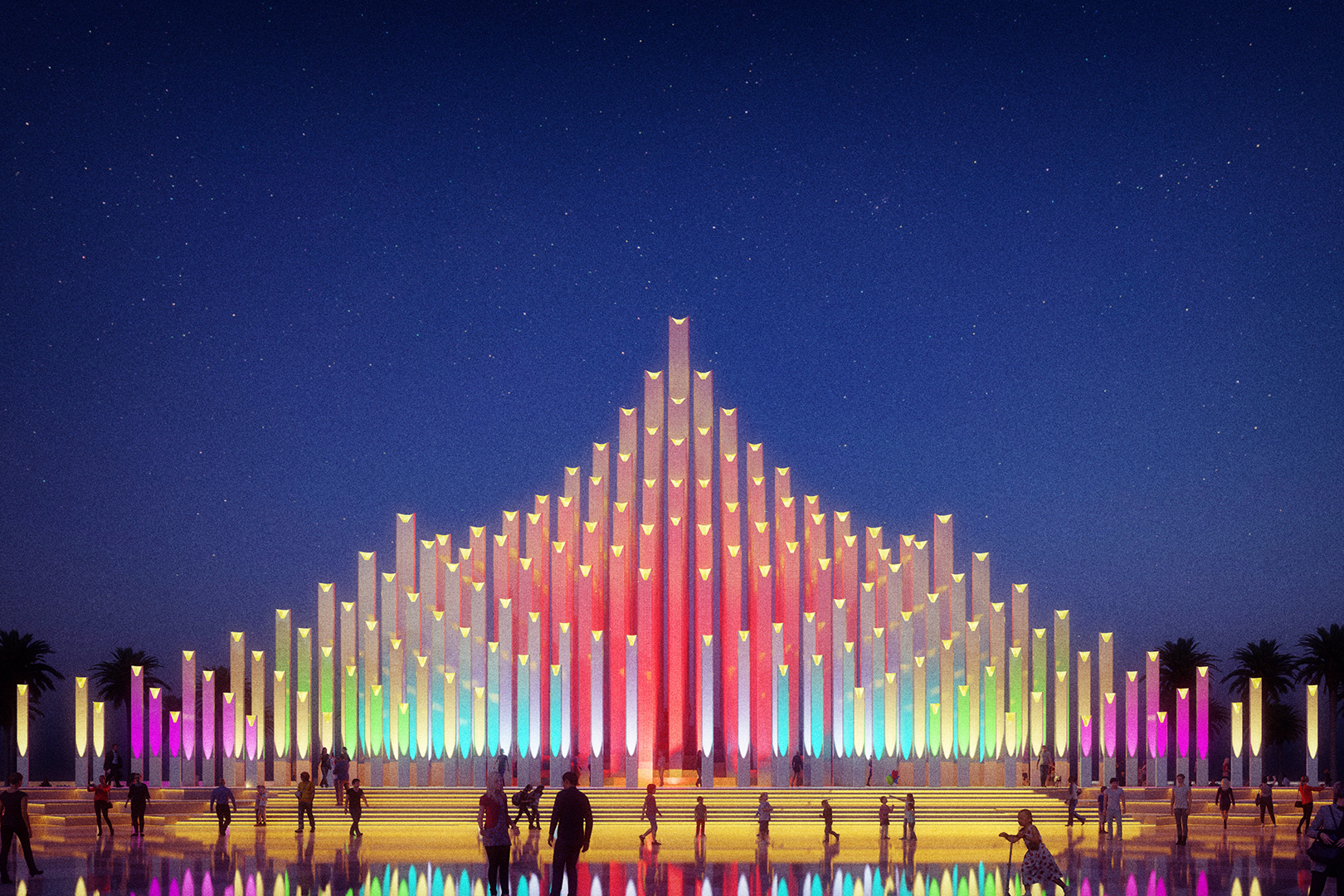 |
The reinforced concrete pillars are clad in mosaic tiles, creating a striking effect when illuminated at night. The 5,800 m2 square features tiered seating that doubles as a stage for events and water shows. (Source not provided)
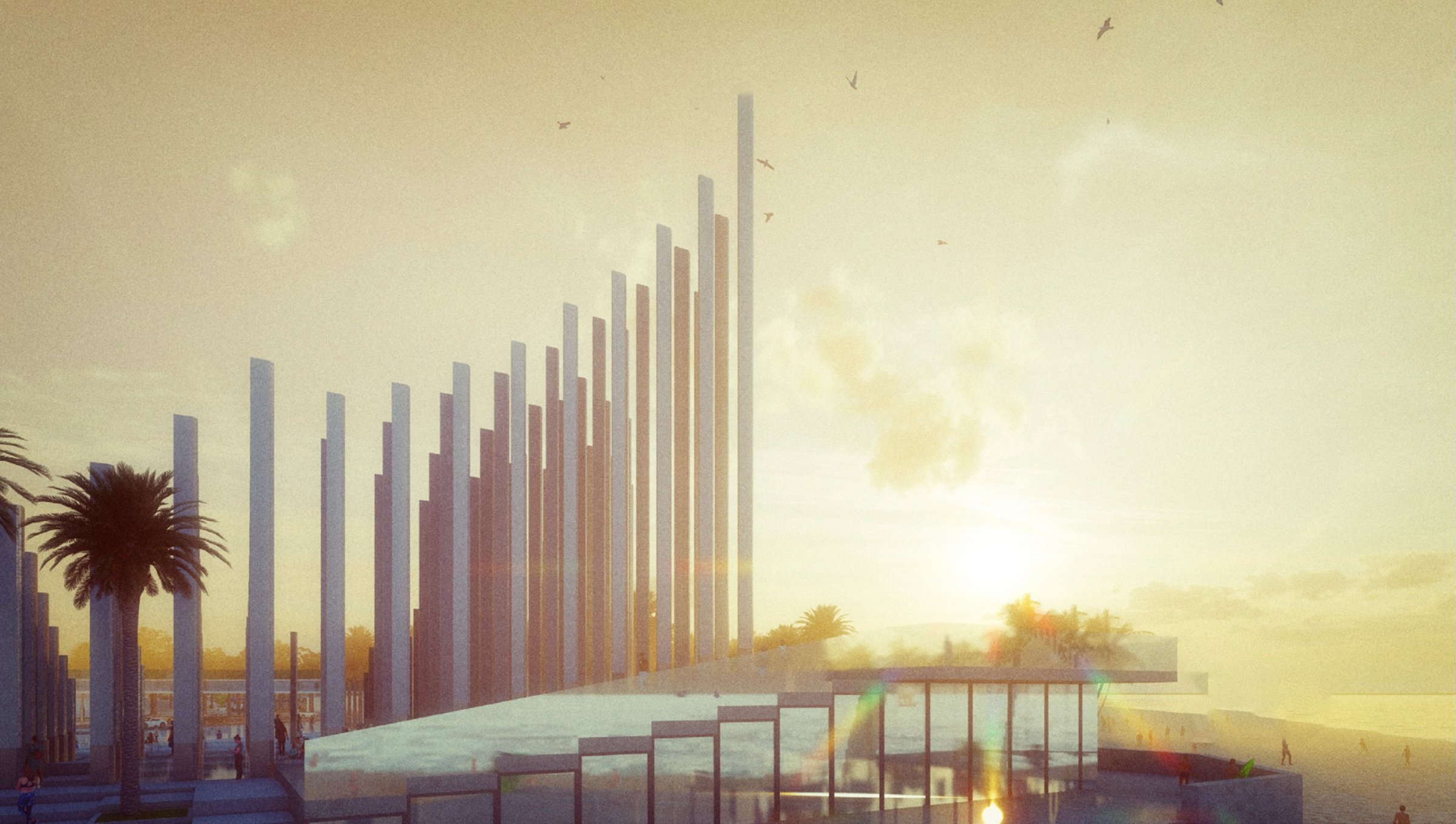 |
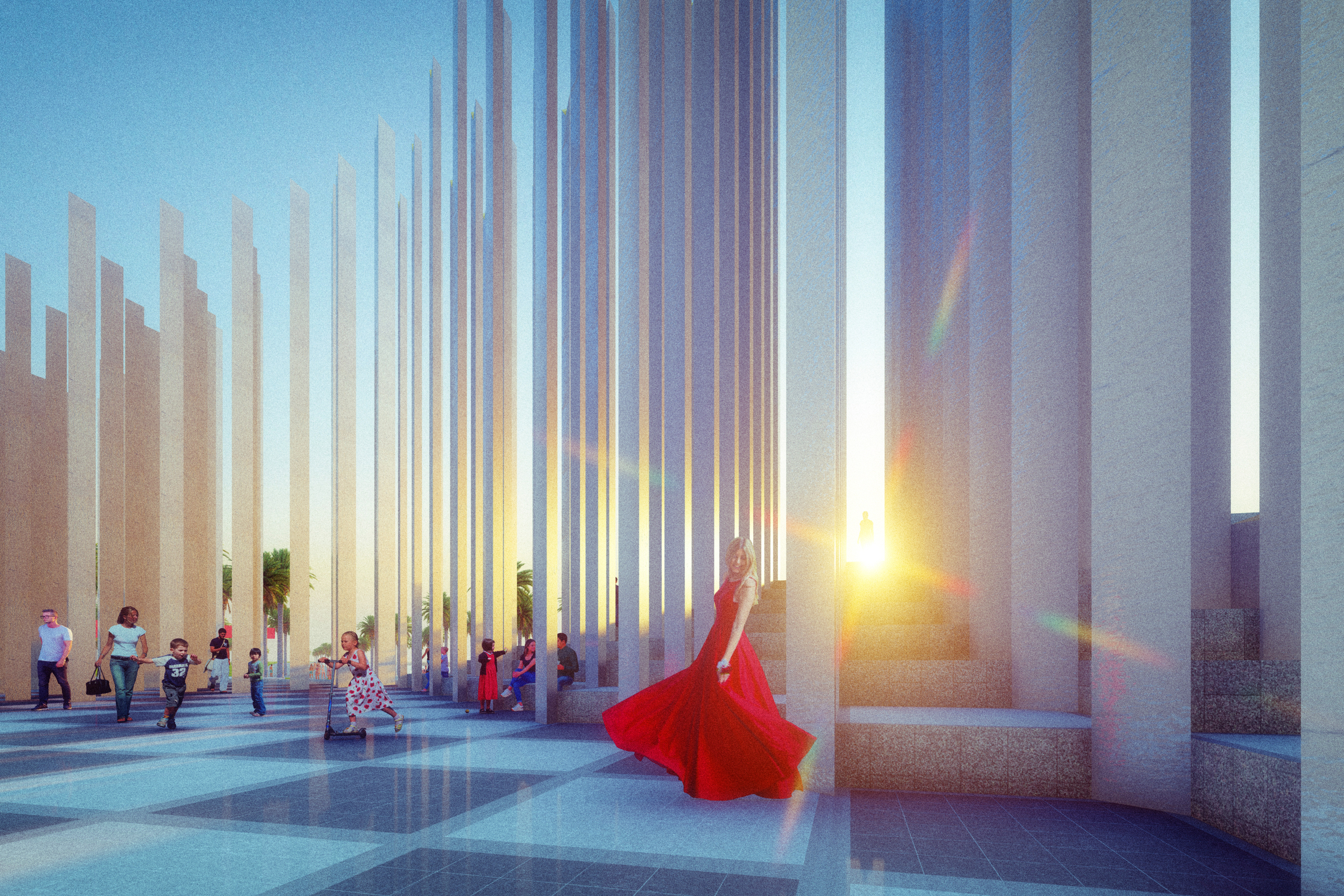 |
The viewing platform on the seaward side, about 3.6 m above the square, is accessible by two staircases on either side and serves as a check-in spot, cafe, and refreshment area. (Source not provided)
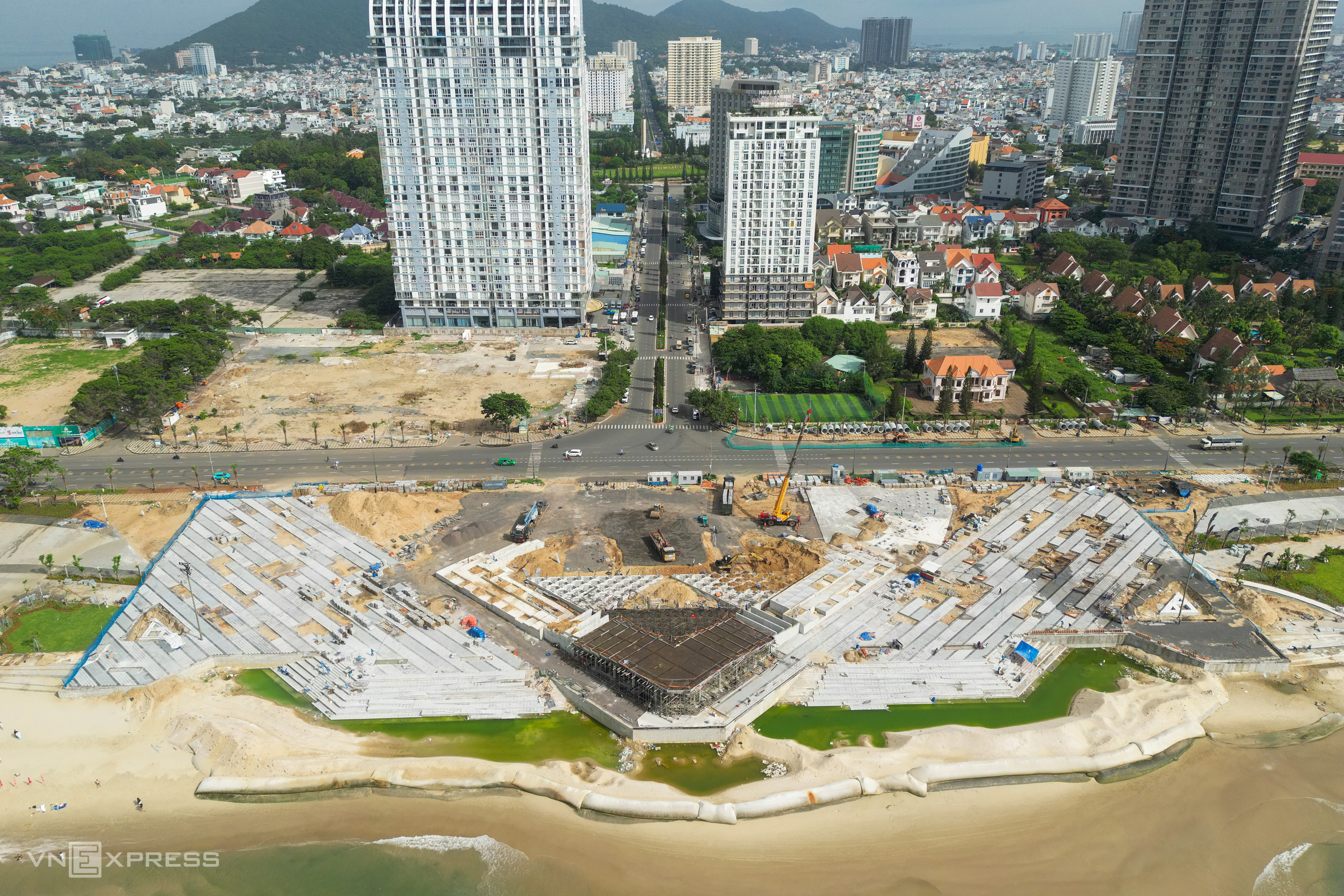 |
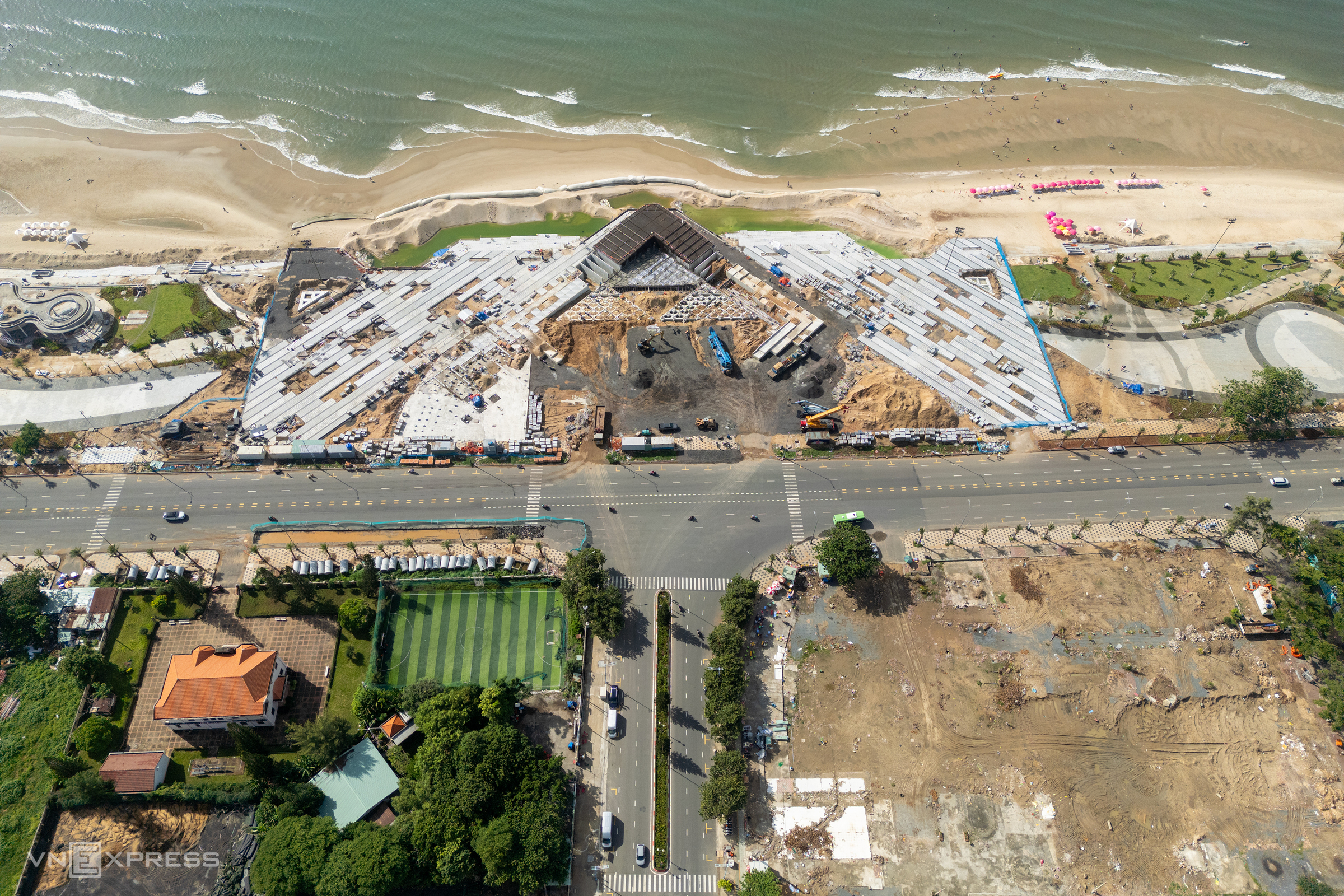 |
Tam Thang square viewed from the sea and Le Hong Phong street, over a month after construction began, on 15/7.
The project was initially part of the Thuy Van street renovation project, using a budget of approximately 100 billion VND. Last May, the former Ba Ria - Vung Tau administration agreed to let Sun Group fund the construction of the beachfront landmark. The remaining components on the opposite side are currently undergoing investment procedures.
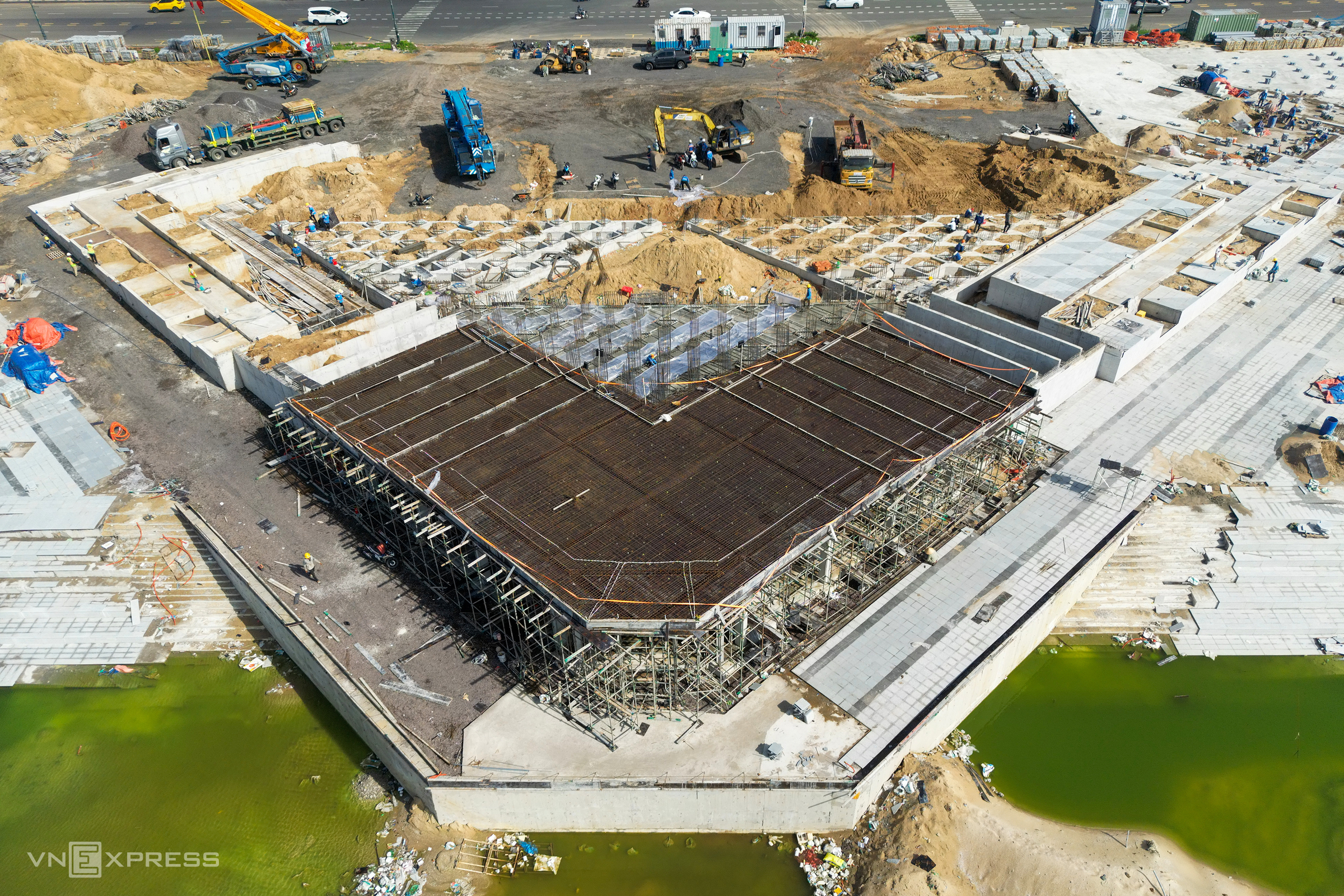 |
The steel frame of the viewing platform at Tam Thang square is currently under construction. (Source not provided)
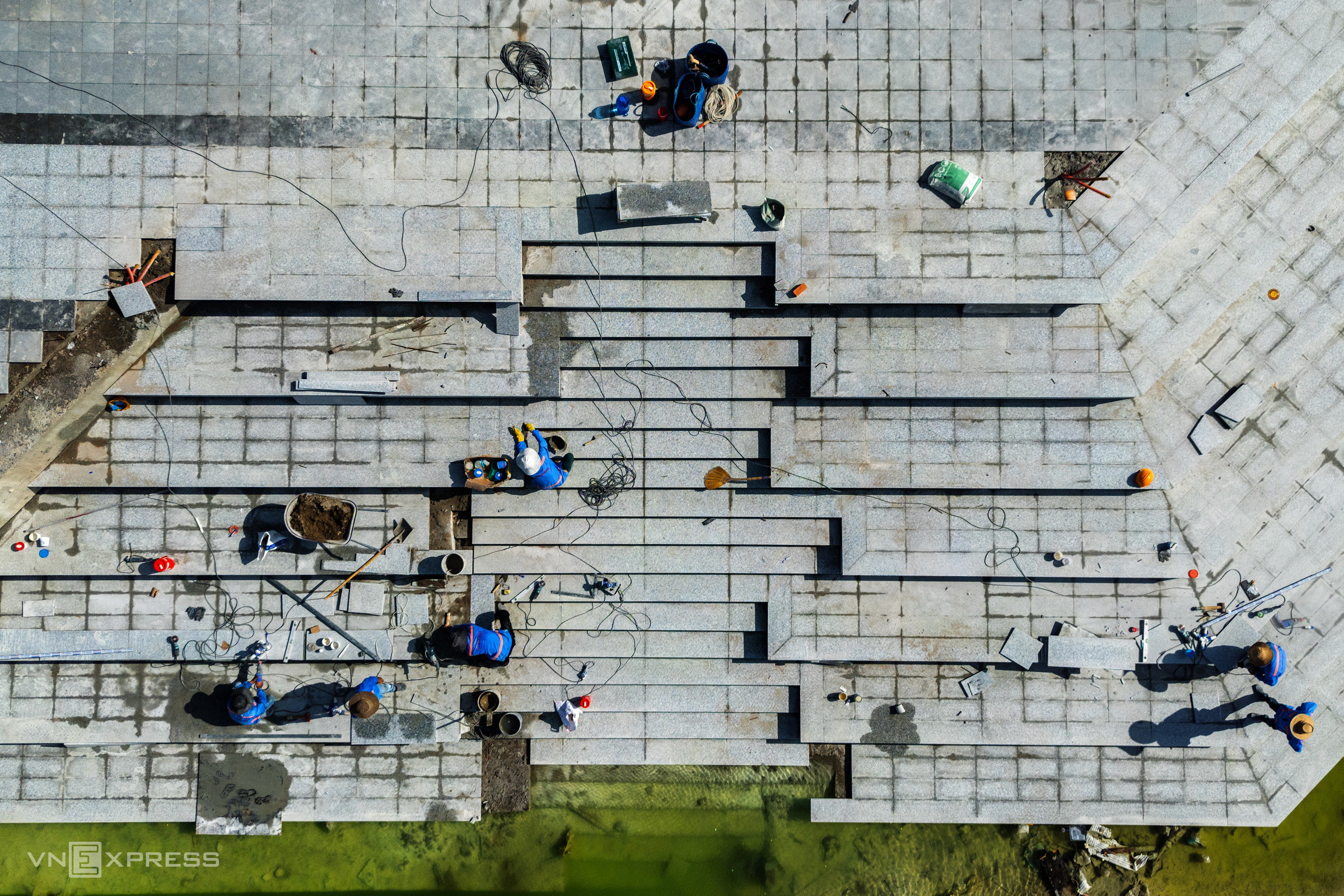 |
Workers lay granite steps leading from the square down to the beach. (Source not provided)
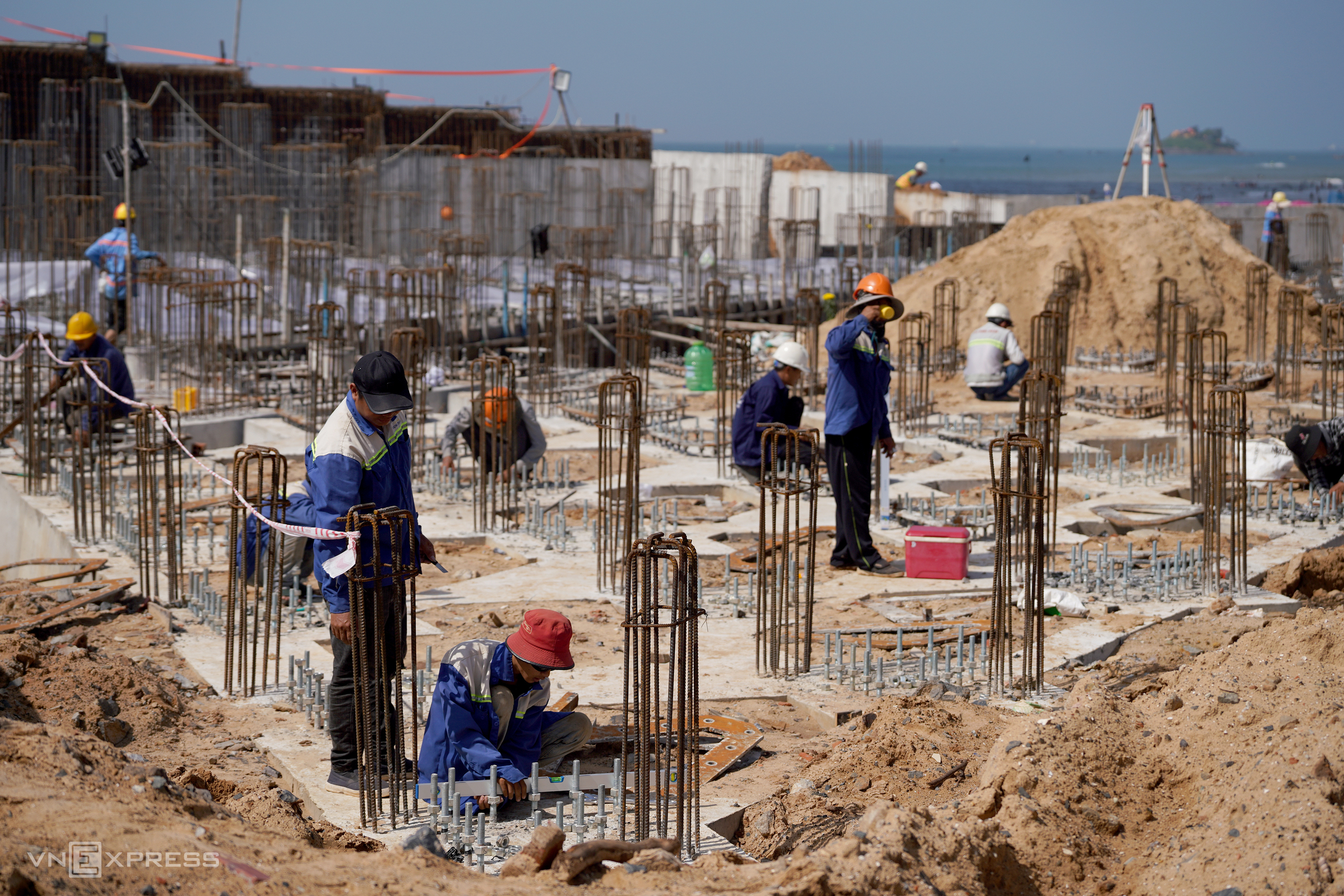 |
Workers construct the foundation where the symbolic pillars of Tam Thang square will stand, on Back Beach, Vung Tau.
A representative of the construction company stated that the project is approximately 50% complete. Around 500 workers are on-site daily to ensure completion before the 2/9 holiday.
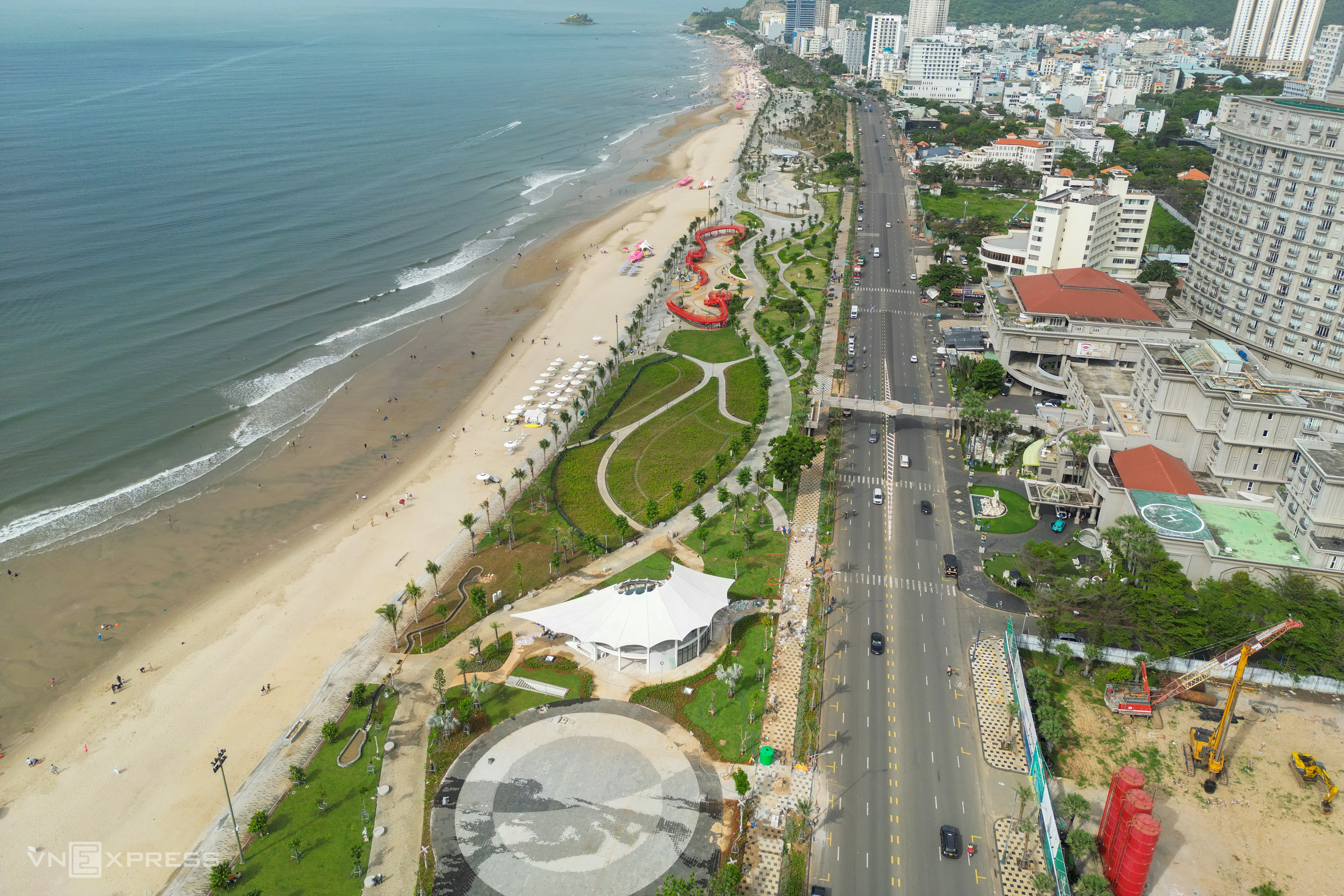 |
The Back Beach coastal park as seen from the section bordering Le Hong Phong street towards Hon Ba island. The project consists of 12 components, with a total cost of 1,094 billion VND, and construction began at the end of 10/2024.
According to a report from the Vung Tau Regional Investment Project Management Board, the contractor has completed 86% of the work. The project is expected to be finished by the end of this month.
Truong Ha




