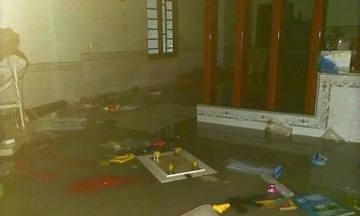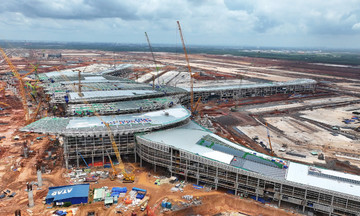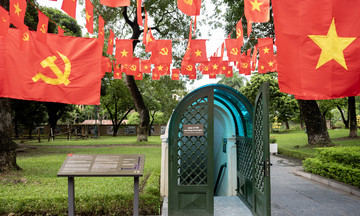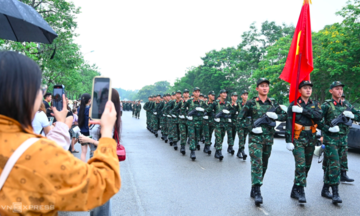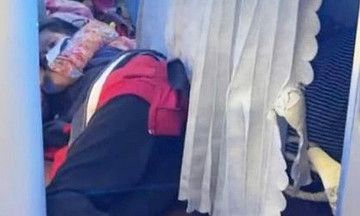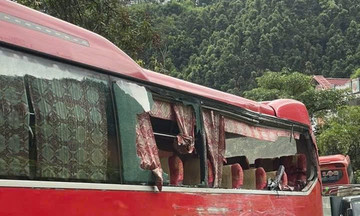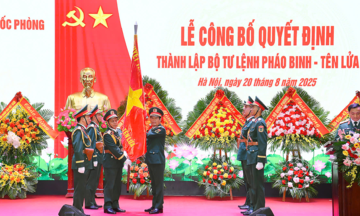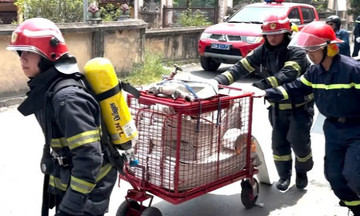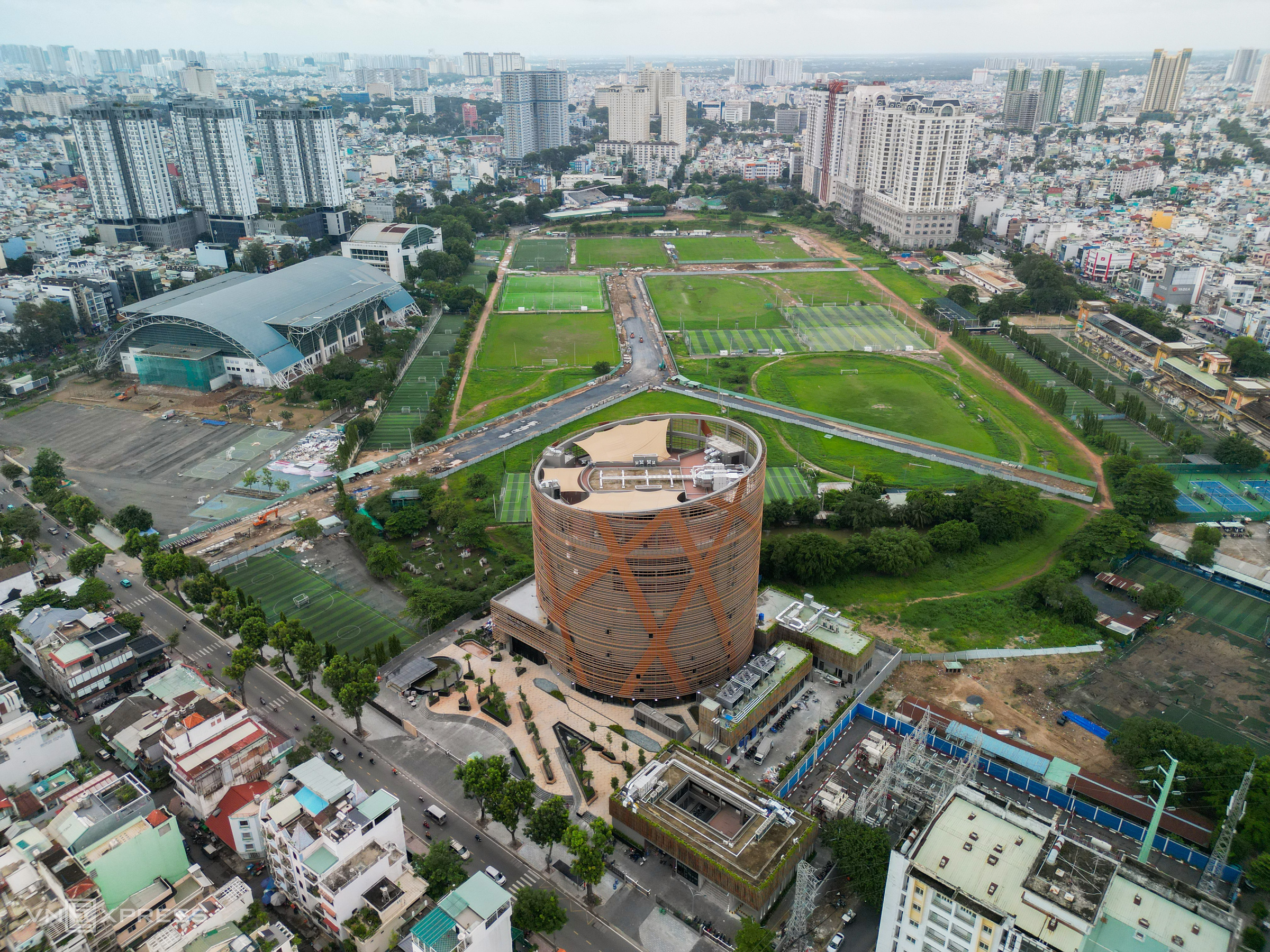 |
Located on Lu Gia street, next to the Phu Tho Stadium and Racetrack in Phu Tho ward, the project represents a total investment of nearly 1.4 trillion VND. The Ho Chi Minh City Management Board for Investment and Construction of Civil and Industrial Works is the investor.
The venue will serve as a center for performance, preservation, and development of circus arts and puppetry. It will also be a training and educational hub, capable of hosting a variety of art forms, conferences, and meetings.
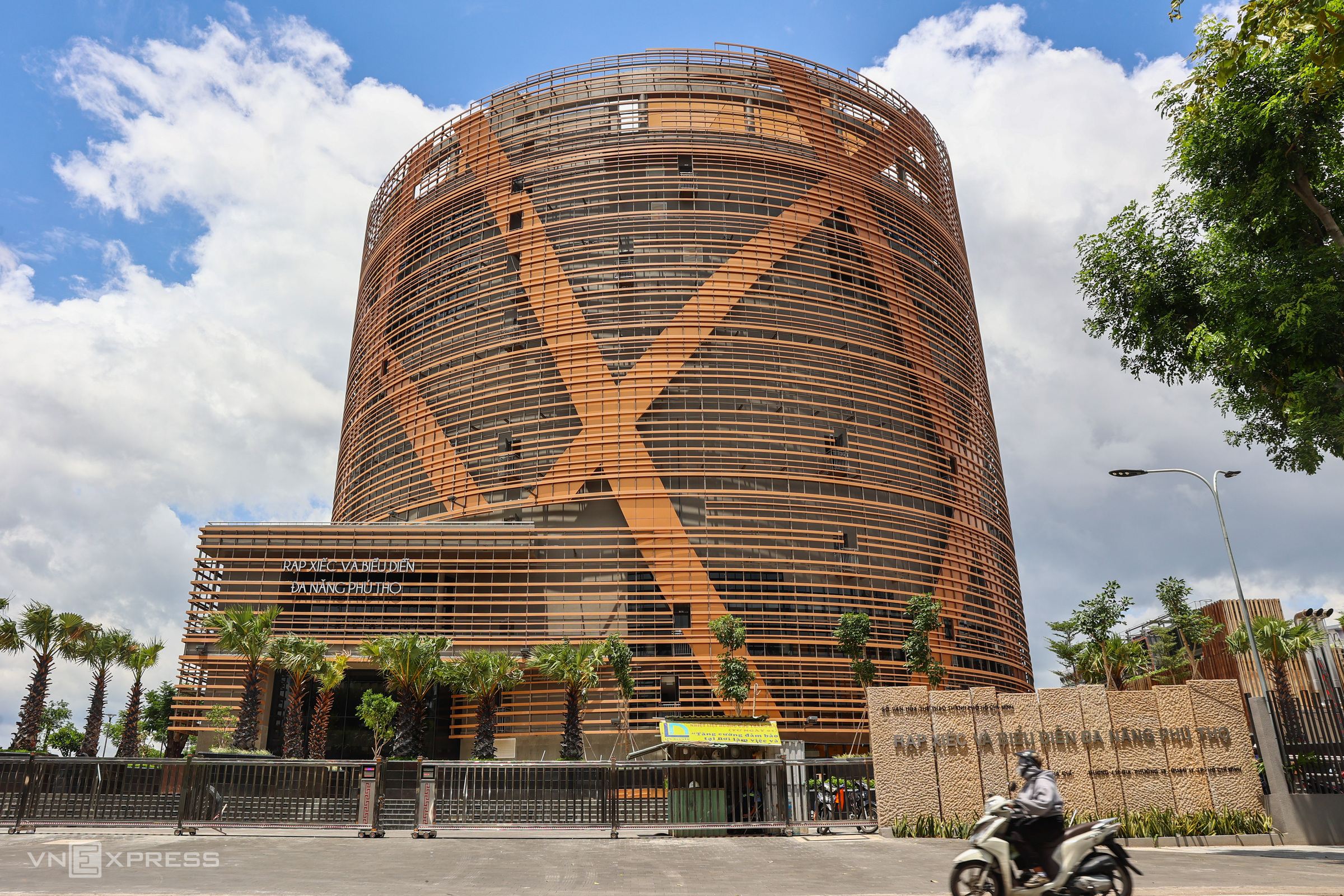 |
The cylindrical Phu Tho Circus and Multipurpose Performance Venue occupies approximately 10,000 m2, with two basement levels and 12 floors above ground. The building stands 57.5 m tall and has a usable floor area of over 31,000 m2.
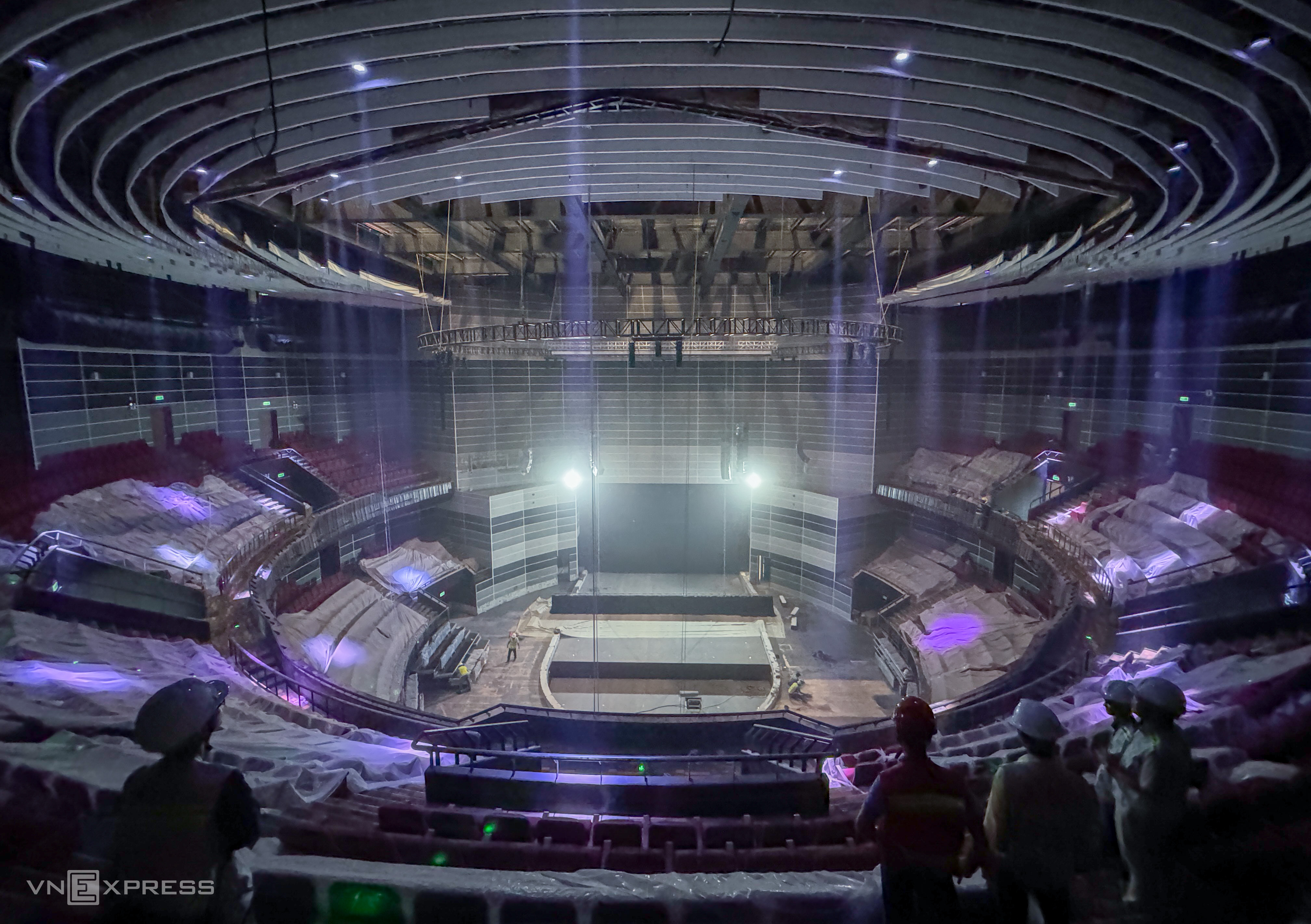 |
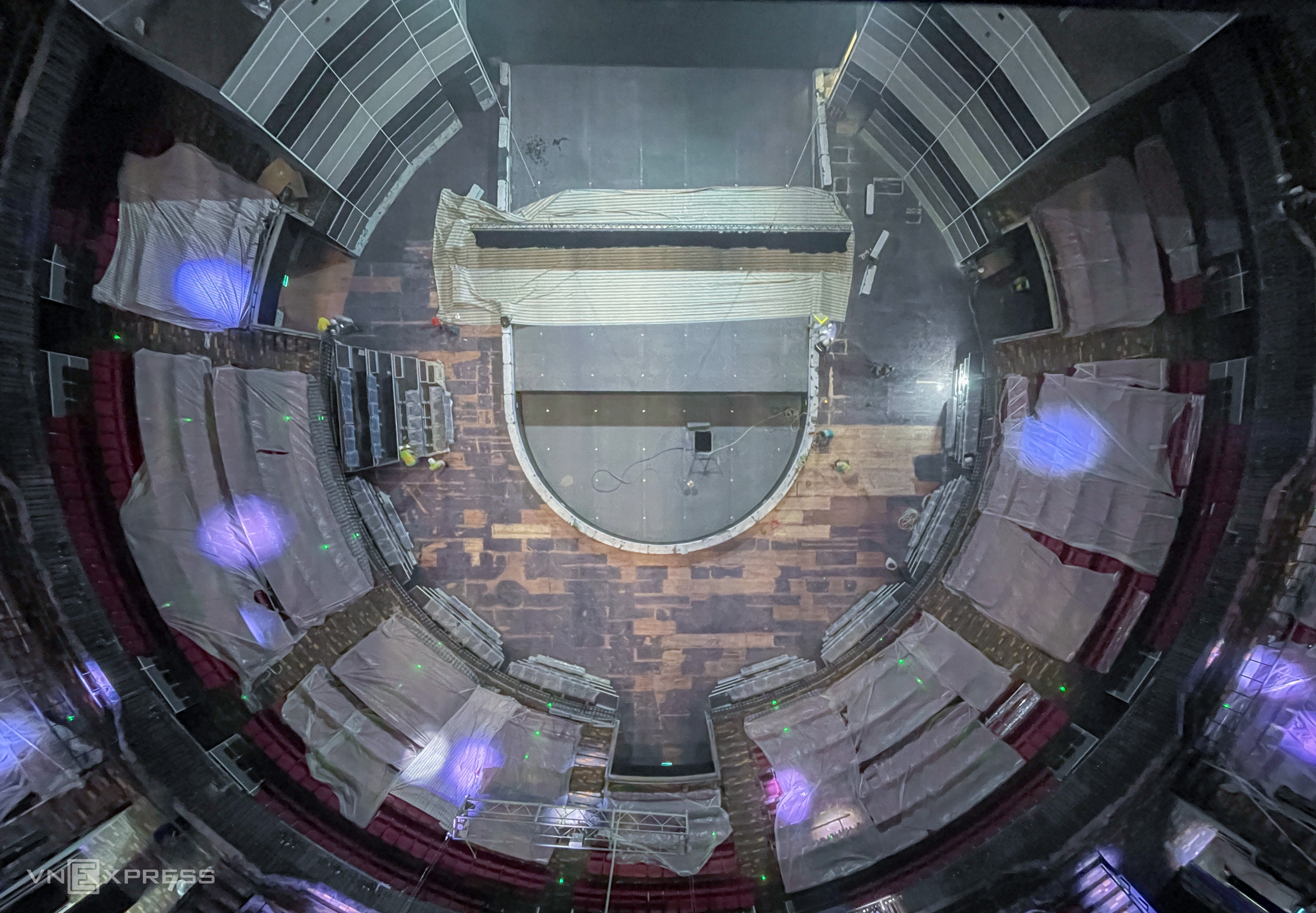 |
The main auditorium seats 2,000 and features a circular moving stage and a rectangular stage. These two stages connect to form a multipurpose platform with a spiral lift system. The lift can operate in water or dry, accommodating various performances.
Chu Viet Han, Chief Commander of Construction Corporation No. 1 (CC1), stated that the main sections of the auditorium are complete. The contractor is currently focusing on installing audio and lighting systems, cleaning, and operational setup.
CC1 is the contractor responsible for key components like the building structure, air conditioning, ventilation, audio-visual equipment, stage, and performance technology.
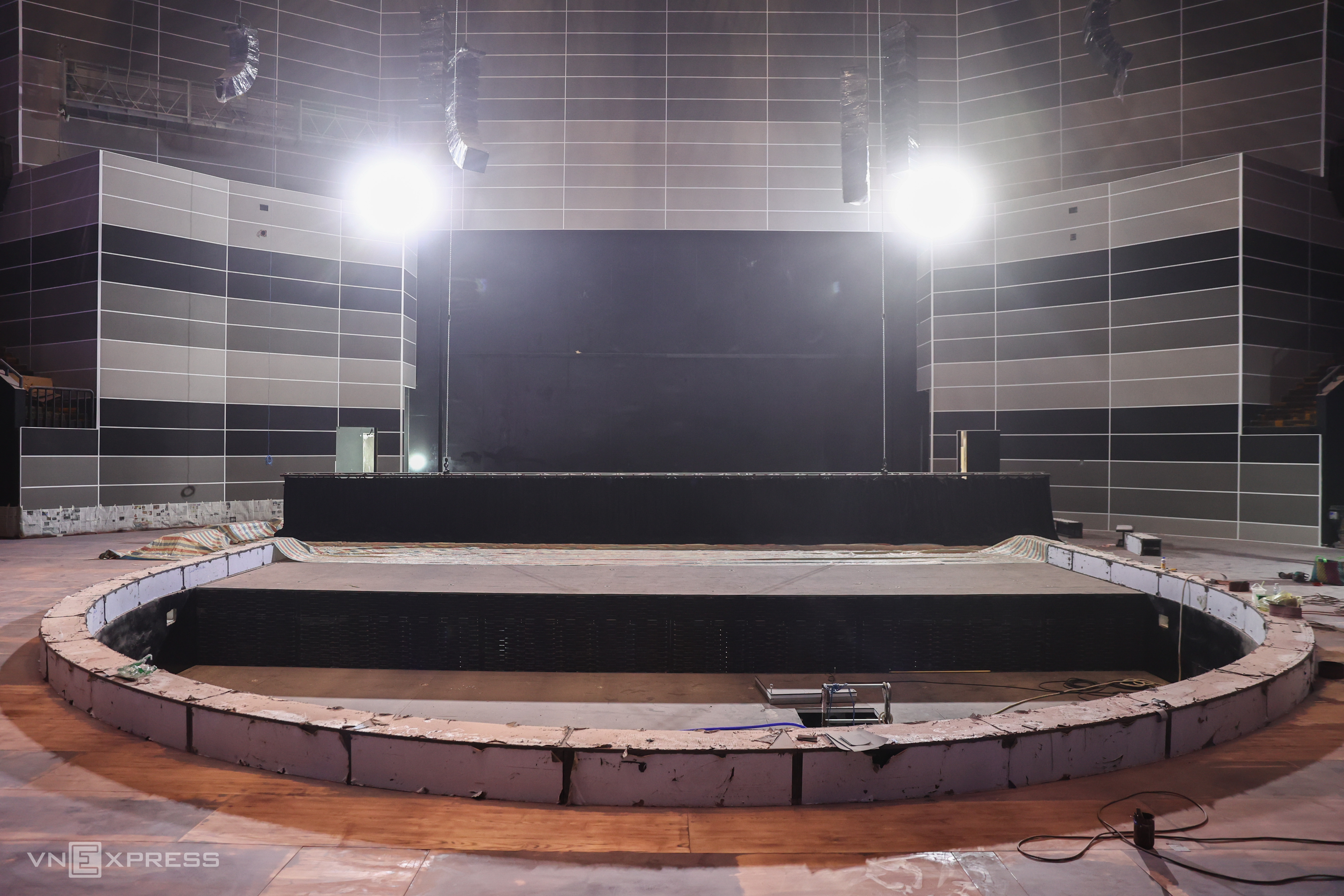 |
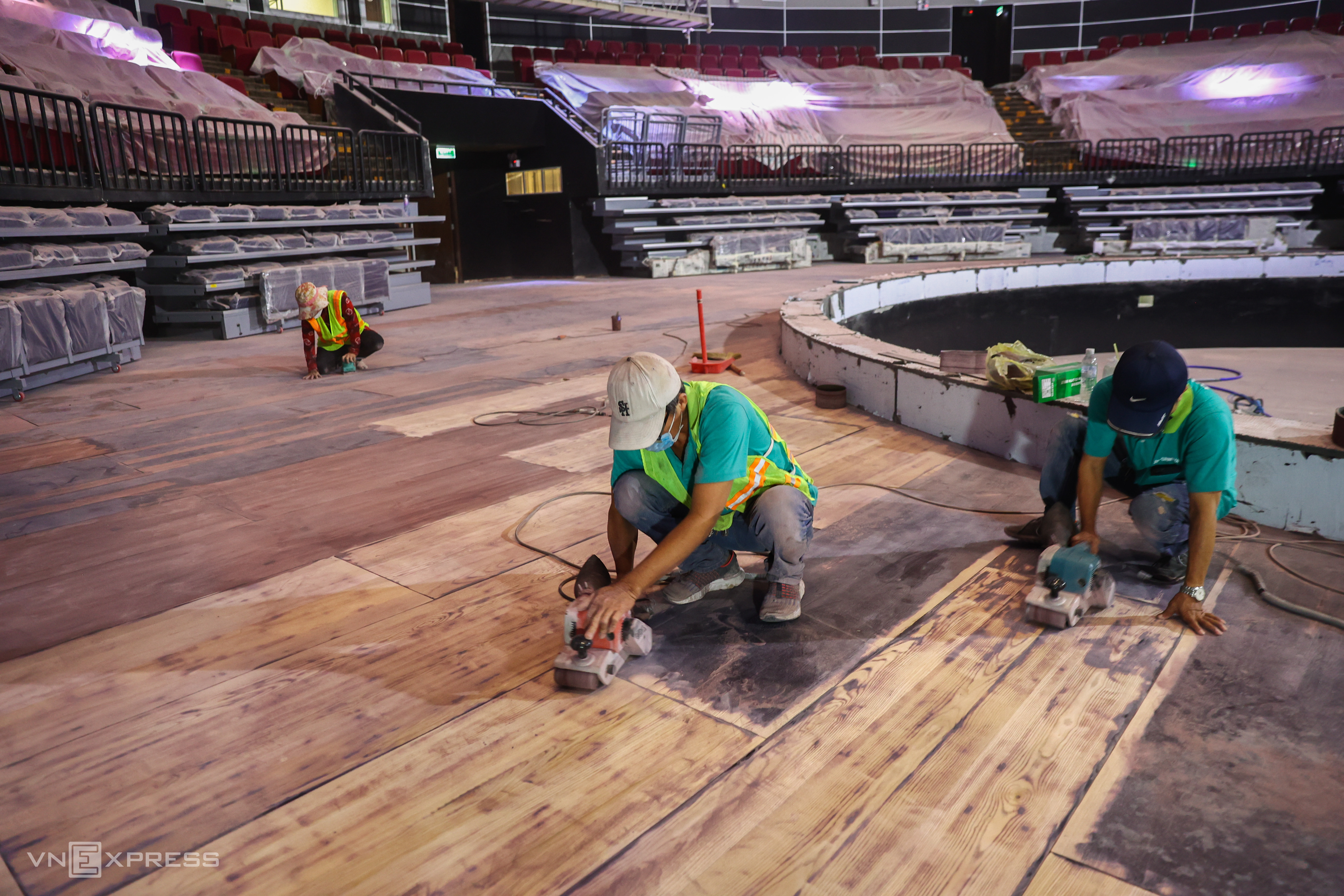 |
At the center of the circular stage is a semi-circular pool equipped with a spiral lift system and submersible lifting devices. The approximately 22 m long and 5 m deep pool is designed for water puppet shows and other aquatic performances. The pool can be raised to accommodate other artistic activities. Behind it is a rectangular moving stage for performances and scene changes.
The stage surface is designed for various art forms, including classical performances, animal acts, and ice skating. Workers are currently busy cleaning and installing lighting and sound equipment for the upcoming inauguration.
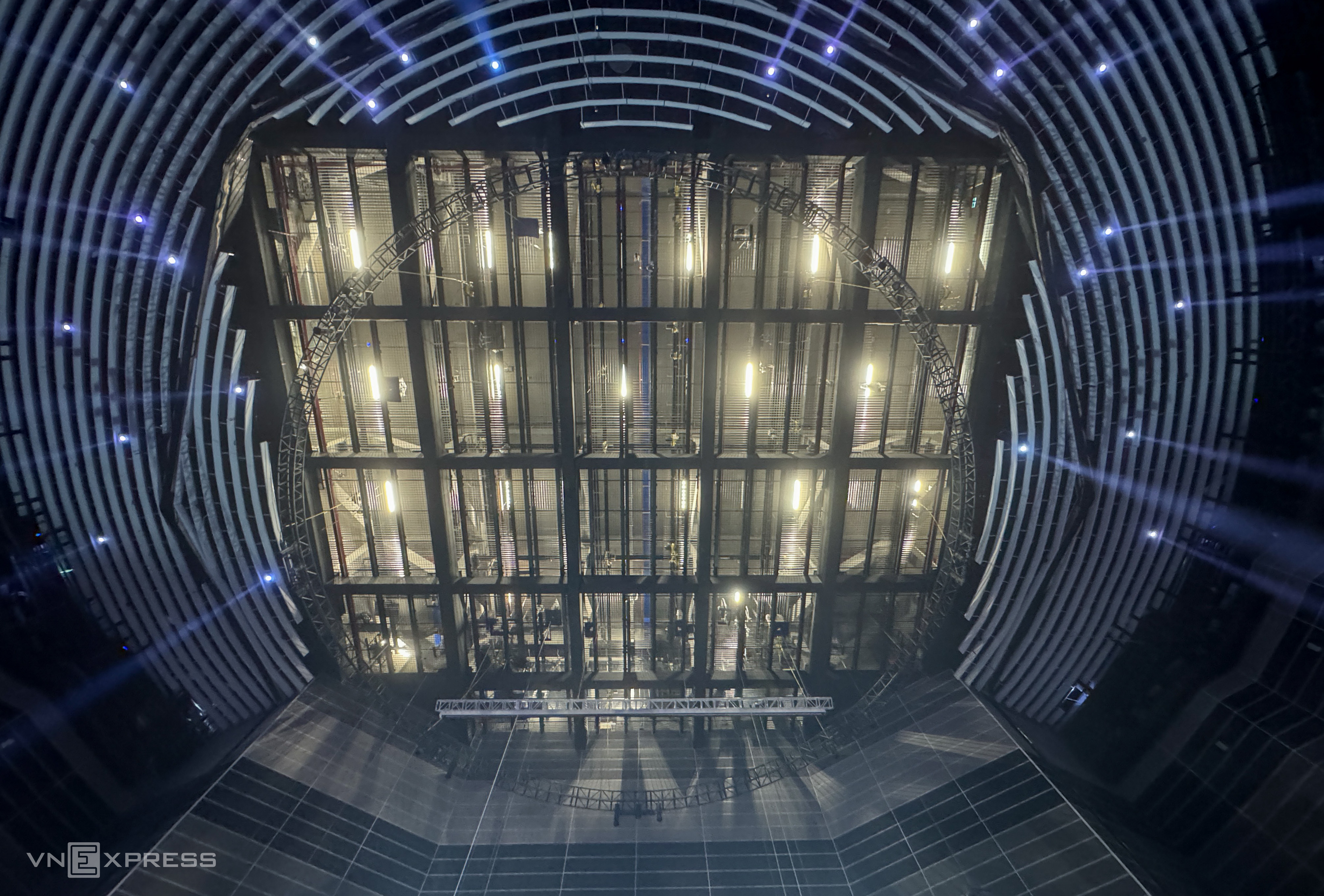 |
The auditorium ceiling is approximately 24 m high and incorporates modern lighting technology to create stunning visual effects.
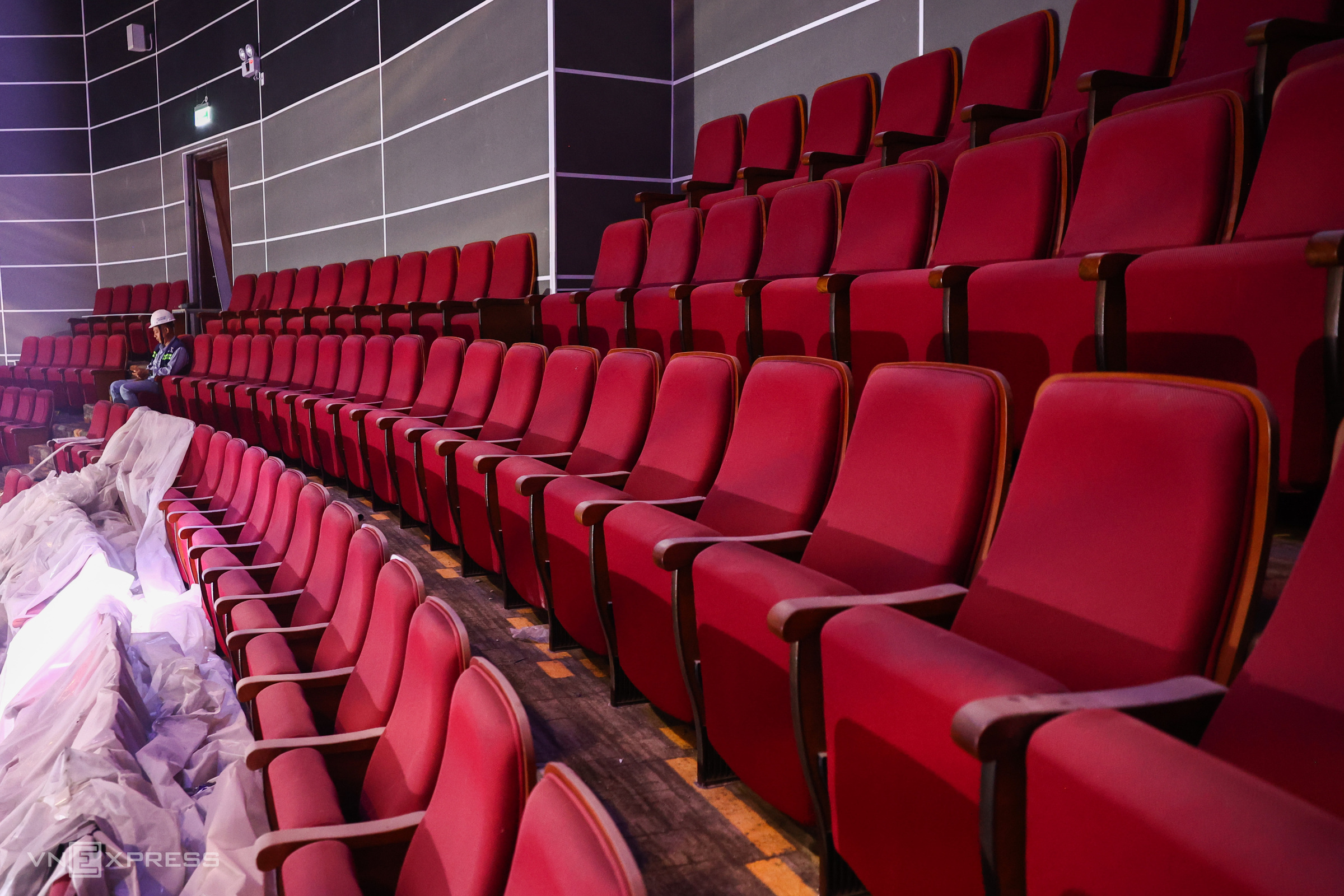 |
The auditorium seating is installed and divided into sections with varying ticket prices.
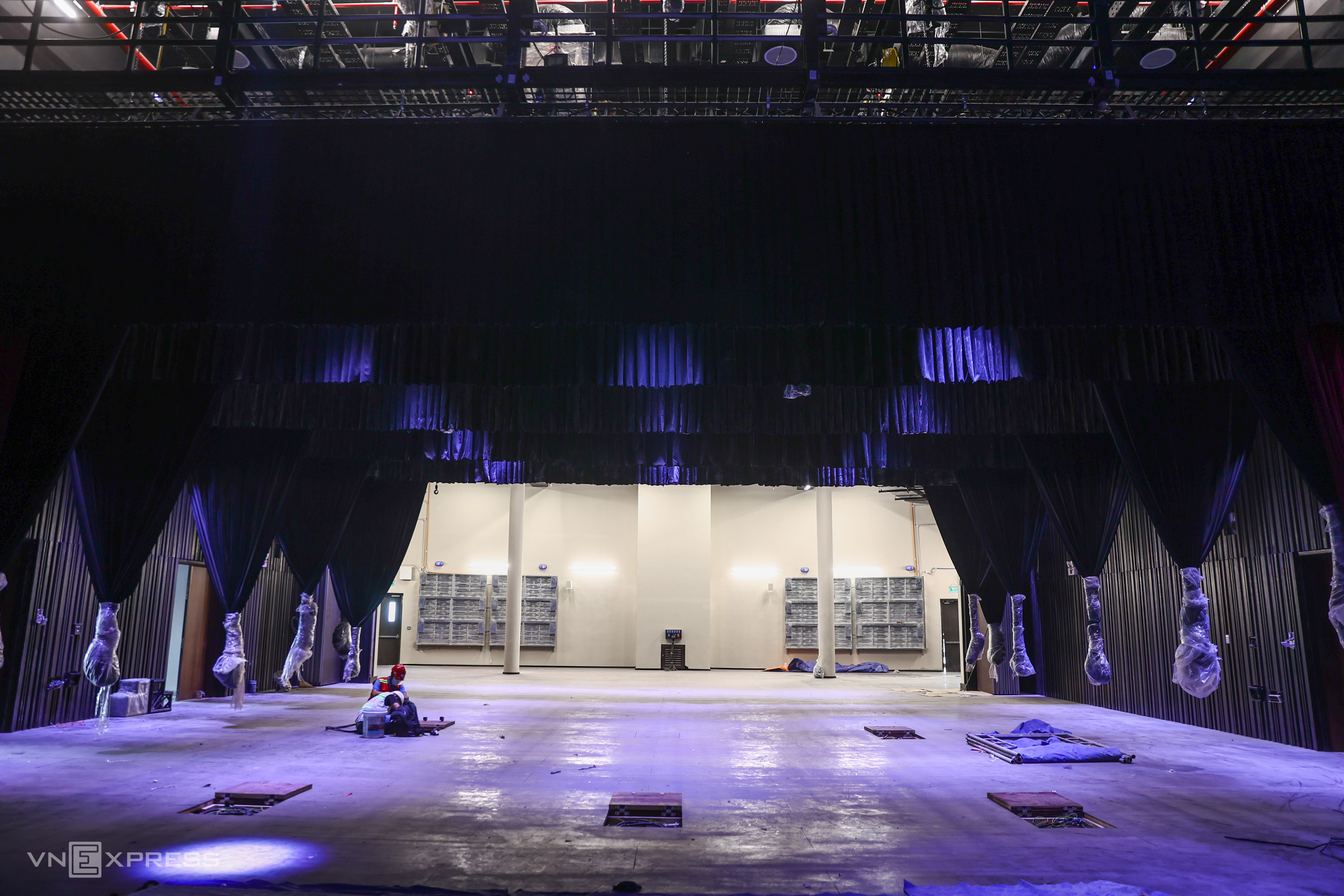 |
The 8th floor houses a rehearsal and performance space with a 300-seat auditorium, equipped with modern equipment such as ropes, uneven bars, triple bars, aerial straps, and acrobatic apparatus. This floor also includes flexible rooms and areas for floor and aerial exercises.
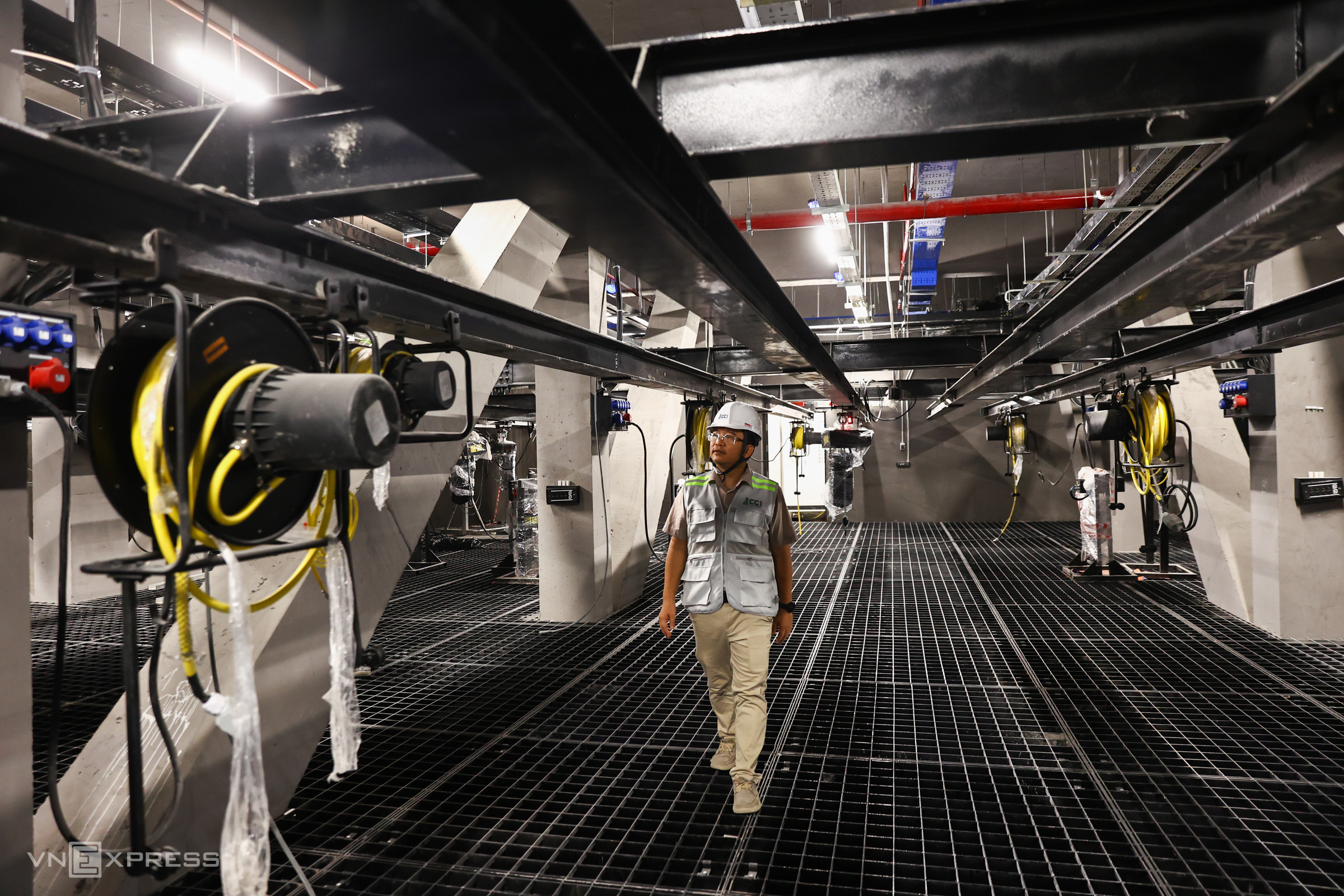 |
The 6th floor houses equipment supporting the stage technology systems. According to the contractor, this is a crucial area with a unique design to ensure precise stage operation during performances.
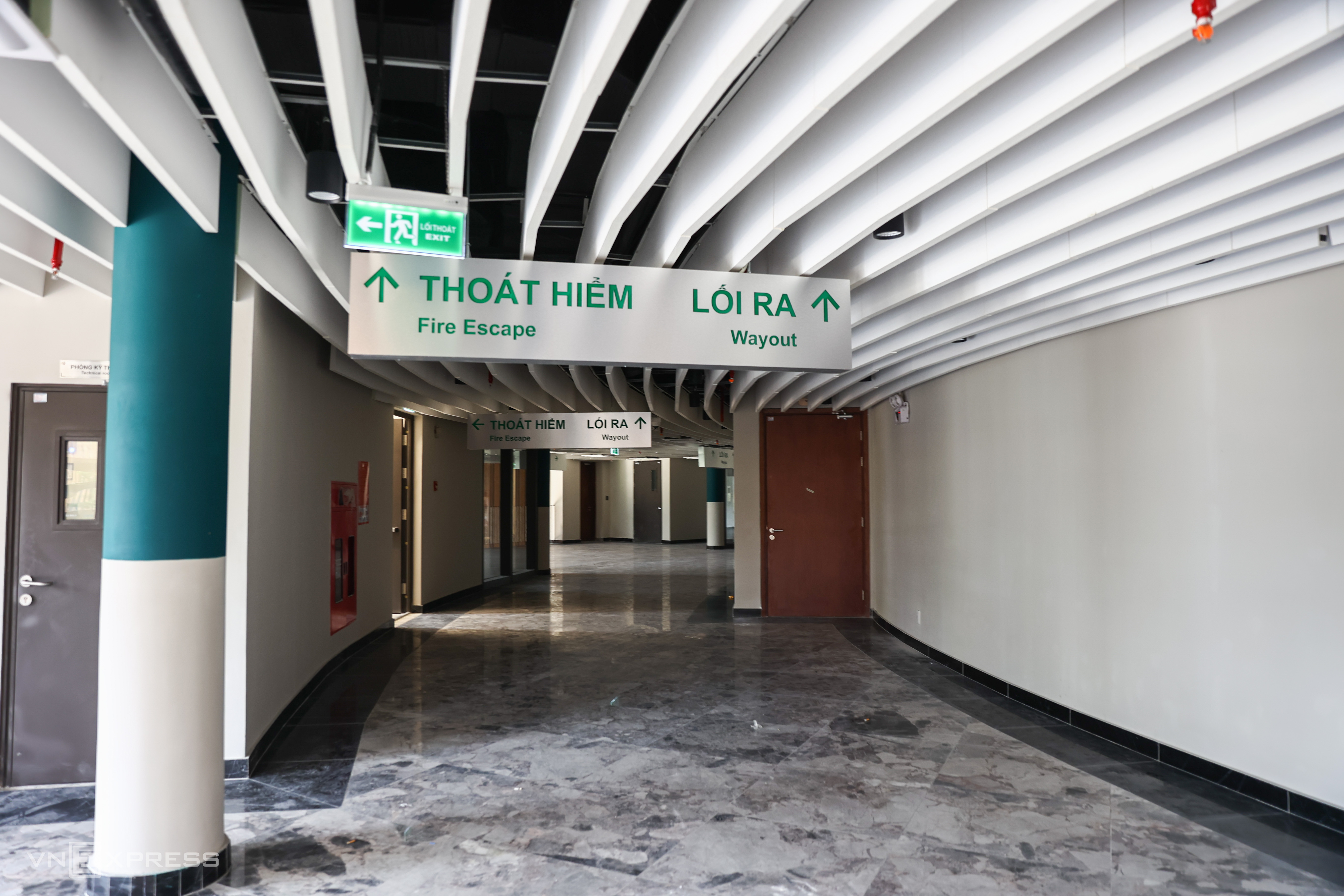 |
Hallways, passageways between departments, and staircases feature vibrant colors. Signage, emergency exits, and fire protection systems are installed.
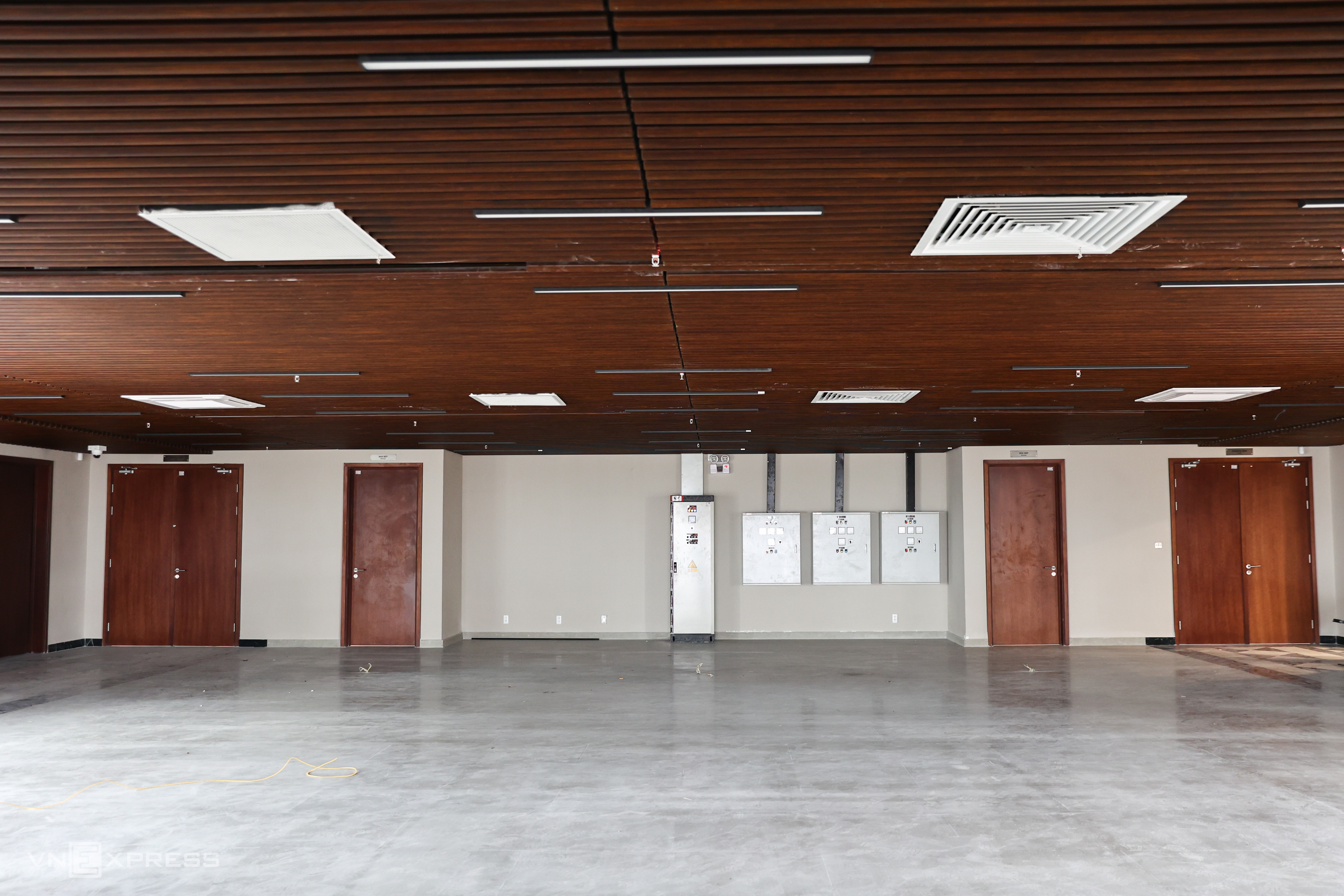 |
A spacious dining area on the 11th floor caters to staff, workers, and performers. Other floors house meeting rooms, dressing rooms, backstage areas, storage, prop rooms, and performer rest areas, all awaiting interior finishing.
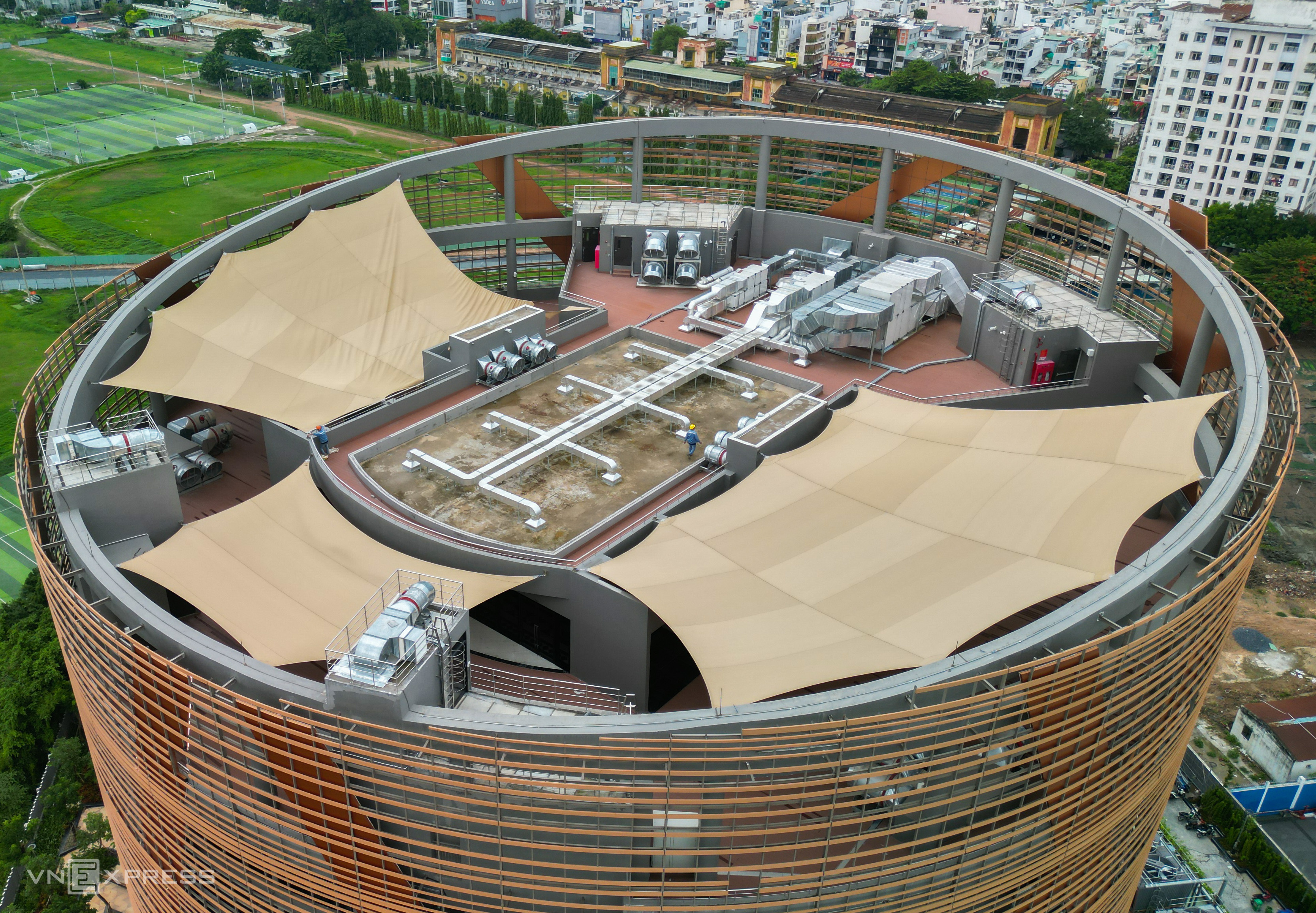 |
The rooftop houses building operation equipment and will also accommodate a restaurant and other services.
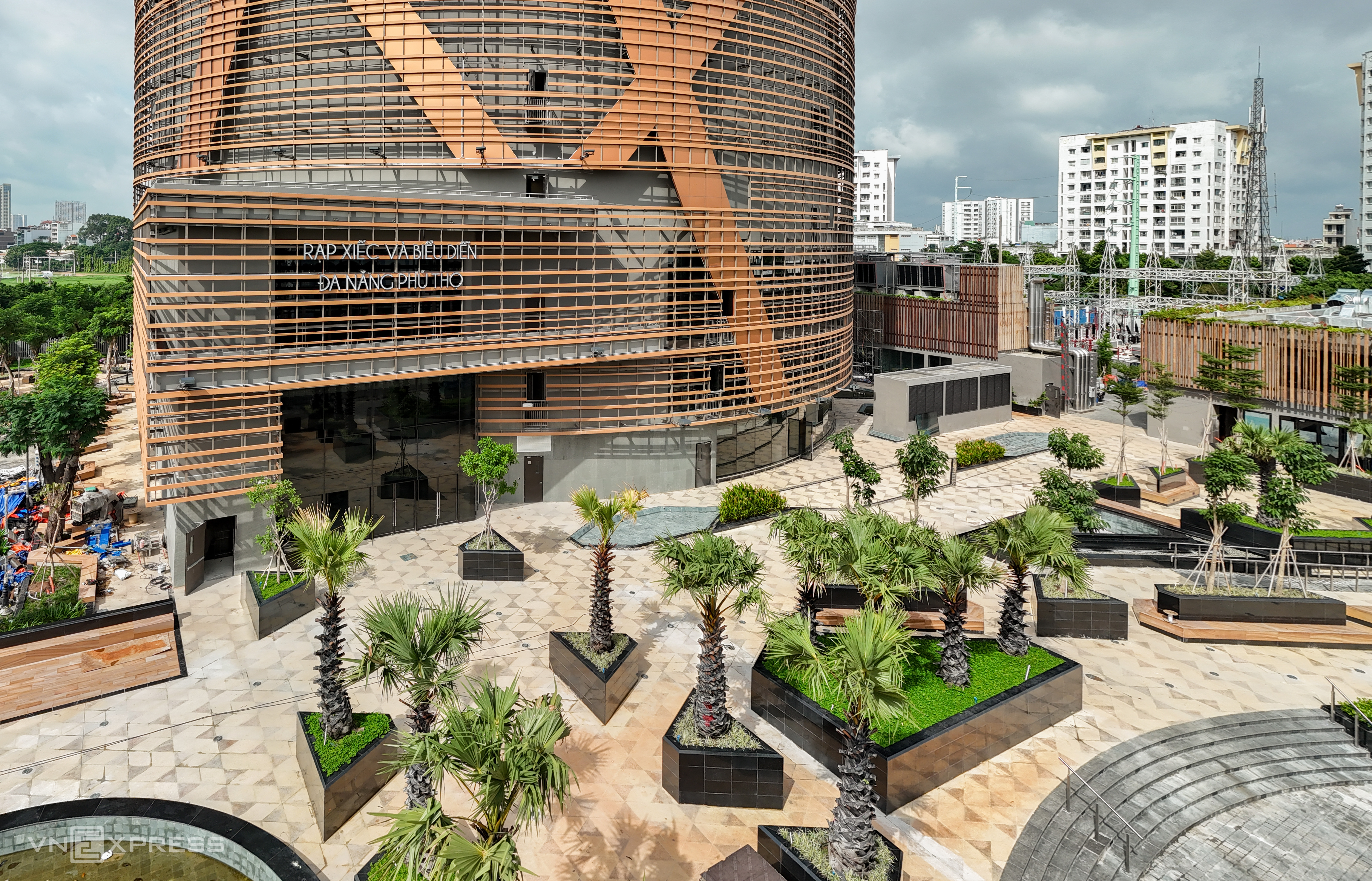 |
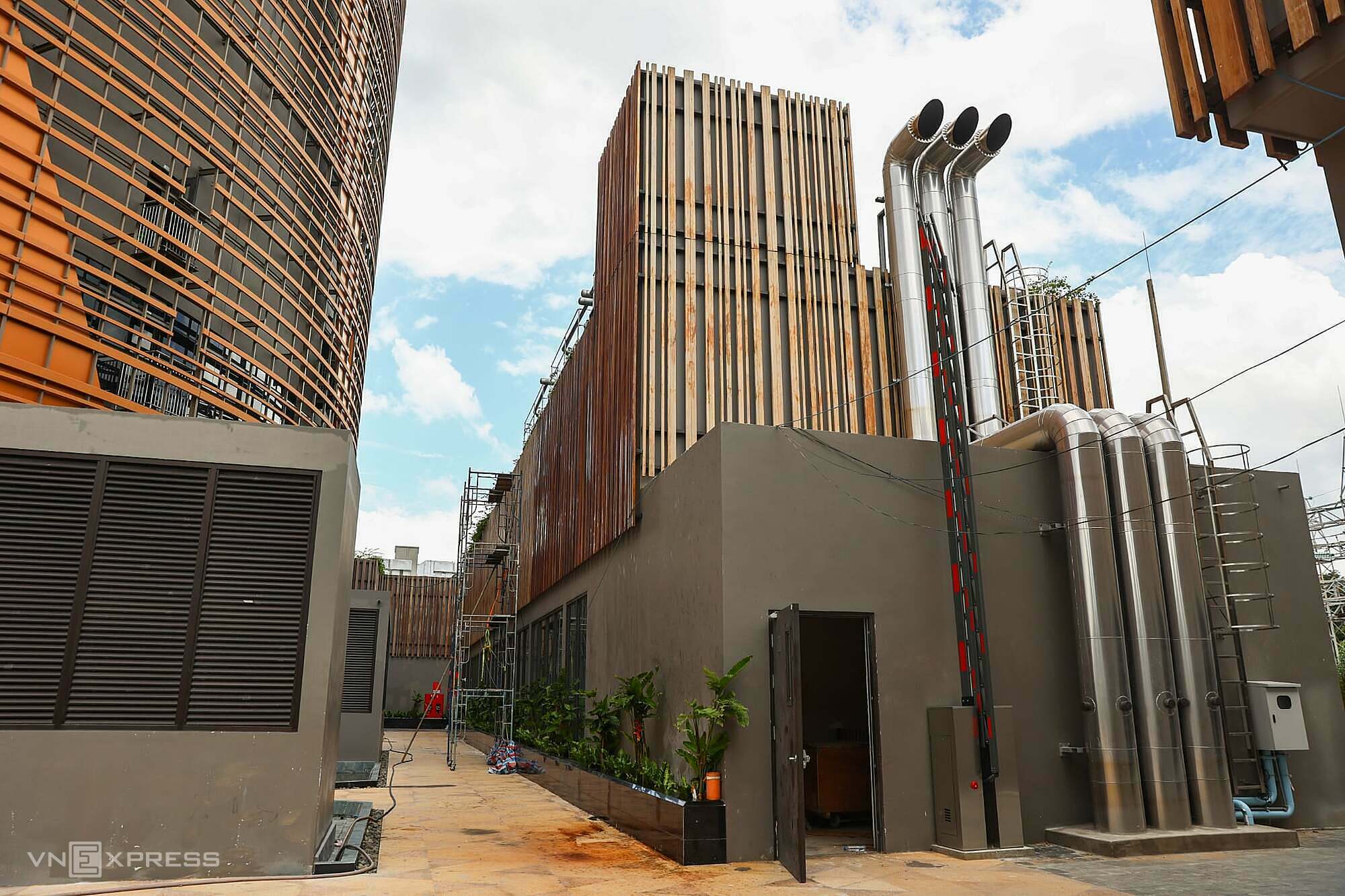 |
Outside, the grounds feature landscaping, a water feature, and seating areas. This area also includes technical rooms, ticket booths, a medical room, a kitchen, storage, and a press area.
Behind the main grounds is an animal training area for circus performances. This single-story facility has a floor area of over 1,000 m2 and includes animal enclosures, training areas, a warm-up zone, and a backstage waiting area.
The Phu Tho Circus and Multipurpose Performance Venue is designed to last 100 years. Upon completion, the venue will be a world-class facility with state-of-the-art equipment, meeting the standards for large-scale performances.
Quynh Tran - Gia Minh



